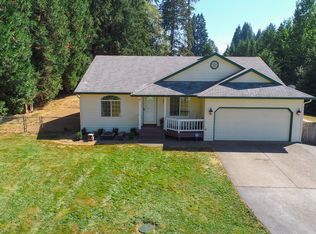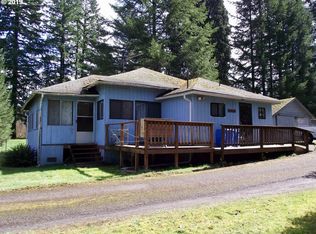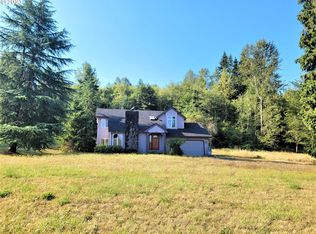Sold
$880,000
19337 NE Allworth Rd, Battle Ground, WA 98604
4beds
2,849sqft
Residential, Single Family Residence
Built in 1970
10 Acres Lot
$868,400 Zestimate®
$309/sqft
$3,388 Estimated rent
Home value
$868,400
$816,000 - $921,000
$3,388/mo
Zestimate® history
Loading...
Owner options
Explore your selling options
What's special
Highly motivated sellers due to lifestyle change and downsizing for relocation planning. Great opportunity for a "country" living environment and just minutes away from downtown Battle Ground and amenities. Unlimited possibilities on the 10 acres with an R-5 zoning overlay. The charming Chalet style home features 4 Bedrooms, 2.5 baths. The layout of the home has many unique features. Primary bedroom on the main floor with separate entrance, attached office/exercise room and private covered deck. Home at one time was used as multi-generational living. The 2 car attached carport has a workshop and an abundance of functional storage. Additionally, there's a 2400 sq ft, three-sided, enclosed out building. It currently has 3 stalls with hay loft, ample room for RV and or trailer/tractor storage. Mature trees along the property lines provide privacy with a seasonal creek and pond. To round out the country feel, home has a wood burning and a propane heating stoves. The country oasis is approximately 40 minutes from PDX.
Zillow last checked: 8 hours ago
Listing updated: June 17, 2025 at 06:43am
Listed by:
Daniel Brooks 360-281-3161,
Coldwell Banker Cascade Real Estate
Bought with:
Spencer McGee, 24002570
WA Move Real Estate LLC
Source: RMLS (OR),MLS#: 333579354
Facts & features
Interior
Bedrooms & bathrooms
- Bedrooms: 4
- Bathrooms: 3
- Full bathrooms: 2
- Partial bathrooms: 1
- Main level bathrooms: 2
Primary bedroom
- Level: Main
Bedroom 2
- Level: Upper
Bedroom 3
- Level: Upper
Bedroom 4
- Level: Upper
Dining room
- Level: Main
Family room
- Level: Main
Kitchen
- Level: Main
Living room
- Level: Main
Office
- Level: Main
Heating
- Baseboard, Mini Split, Zoned
Cooling
- Has cooling: Yes
Appliances
- Included: Dishwasher, Free-Standing Range, Electric Water Heater
- Laundry: Laundry Room
Features
- Ceiling Fan(s), Pantry, Tile
- Windows: Double Pane Windows, Vinyl Frames
- Basement: Crawl Space
- Number of fireplaces: 2
- Fireplace features: Propane, Wood Burning
Interior area
- Total structure area: 2,849
- Total interior livable area: 2,849 sqft
Property
Parking
- Parking features: Carport, Covered, RV Boat Storage, Attached
- Has attached garage: Yes
- Has carport: Yes
Features
- Levels: Two
- Stories: 2
- Patio & porch: Covered Deck
- Fencing: Cross Fenced,Fenced
- Has view: Yes
- View description: Mountain(s), Seasonal, Valley
- Waterfront features: Seasonal
Lot
- Size: 10 Acres
- Features: Cleared, Gentle Sloping, Merchantable Timber, Pasture, Private, Sloped, Acres 10 to 20
Details
- Additional structures: Barn, Outbuilding, RVBoatStorage, ToolShed
- Parcel number: 235603000
- Zoning: R-5
Construction
Type & style
- Home type: SingleFamily
- Architectural style: Chalet
- Property subtype: Residential, Single Family Residence
Materials
- Lap Siding
- Foundation: Concrete Perimeter
- Roof: Composition
Condition
- Resale
- New construction: No
- Year built: 1970
Details
- Warranty included: Yes
Utilities & green energy
- Gas: Propane
- Sewer: Standard Septic
- Water: Public
- Utilities for property: DSL
Community & neighborhood
Security
- Security features: Security Lights
Location
- Region: Battle Ground
Other
Other facts
- Listing terms: Cash,Conventional,Farm Credit Service,VA Loan
- Road surface type: Gravel, Paved
Price history
| Date | Event | Price |
|---|---|---|
| 6/17/2025 | Sold | $880,000-0.8%$309/sqft |
Source: | ||
| 5/1/2025 | Pending sale | $887,500$312/sqft |
Source: | ||
| 4/3/2025 | Price change | $887,500-6.6%$312/sqft |
Source: | ||
| 3/15/2025 | Price change | $949,900-2.6%$333/sqft |
Source: | ||
| 2/26/2025 | Listed for sale | $975,000+285.2%$342/sqft |
Source: | ||
Public tax history
| Year | Property taxes | Tax assessment |
|---|---|---|
| 2024 | $7,036 +16% | $849,663 +1.6% |
| 2023 | $6,067 +3.9% | $836,165 +4.1% |
| 2022 | $5,839 -1% | $803,036 +25.4% |
Find assessor info on the county website
Neighborhood: 98604
Nearby schools
GreatSchools rating
- 6/10Tukes Valley Primary SchoolGrades: PK-4Distance: 2.1 mi
- 6/10Tukes Valley Middle SchoolGrades: 5-8Distance: 2.1 mi
- 6/10Battle Ground High SchoolGrades: 9-12Distance: 3.4 mi
Schools provided by the listing agent
- Elementary: Tukes Valley
- Middle: Tukes Valley
- High: Battle Ground
Source: RMLS (OR). This data may not be complete. We recommend contacting the local school district to confirm school assignments for this home.
Get a cash offer in 3 minutes
Find out how much your home could sell for in as little as 3 minutes with a no-obligation cash offer.
Estimated market value$868,400
Get a cash offer in 3 minutes
Find out how much your home could sell for in as little as 3 minutes with a no-obligation cash offer.
Estimated market value
$868,400


