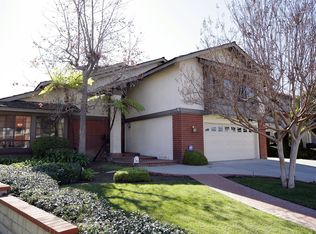Sold for $1,450,000
Listing Provided by:
Amy Ji DRE #01743616 626-922-9858,
ReMax 2000 Realty,
Co-Listing Agent: Kim Yu DRE #01428336 626-964-8999,
ReMax 2000 Realty
Bought with: Pinnacle Real Estate Group
$1,450,000
19339 Branding Iron Rd, Walnut, CA 91789
4beds
3,132sqft
Single Family Residence
Built in 1983
0.31 Acres Lot
$1,438,500 Zestimate®
$463/sqft
$5,304 Estimated rent
Home value
$1,438,500
$1.31M - $1.58M
$5,304/mo
Zestimate® history
Loading...
Owner options
Explore your selling options
What's special
Beautiful and charming home nestled in a quiet neighborhood in Walnut, within walking distance to Stanley G. Oswalt Academy K-8 school and Creekside Park. This move-in ready home features a smart layout with 4 bedrooms, 3 full bathrooms and a recreation room totaling 3,132Sq.Ft. There is a bedroom and a bathroom downstairs. Upgrades throughout: double-paned windows, sliding glass doors, custom draperies and blinds, tile and wood flooring downstairs. Stunning custom kitchen recently renovated with six-burner gas range, recessed lighting, elegantly designed cabinets, and high-end luxury Jenn Air appliances. Thermador Freedom built-in wine cooler with 18-inch ready-to-install panel for 60 bottles of wine, and 24-inch dual-zone wine cooler for 40 bottles of wine. Crystal chandeliers in the dining room and foyer. Spacious family room with upgraded granite fireplace, and stunning views of the backyard from both the family room and kitchen. Downstairs bathroom and second bedroom bathrooms feature tub showers, granite countertops, quality cabinets, and tile flooring. Upstairs master bathroom features tub, separate shower, double sinks, quality cabinets, and tile flooring. Custom solid wood stair railing. Master bedroom has an open TV room with direct access to the balcony. Upstairs hallway cabinet with granite countertops, soft and strong carpeting in all upstairs bedrooms. The backyard features fruit trees, pool, patio and newly built concrete floor BBQ area for entertaining/gatherings with family and friends. Double garage with additional driveway parking.
Zillow last checked: 8 hours ago
Listing updated: August 26, 2025 at 10:54am
Listing Provided by:
Amy Ji DRE #01743616 626-922-9858,
ReMax 2000 Realty,
Co-Listing Agent: Kim Yu DRE #01428336 626-964-8999,
ReMax 2000 Realty
Bought with:
DONG CHEN, DRE #01992575
Pinnacle Real Estate Group
Source: CRMLS,MLS#: TR25160013 Originating MLS: California Regional MLS
Originating MLS: California Regional MLS
Facts & features
Interior
Bedrooms & bathrooms
- Bedrooms: 4
- Bathrooms: 3
- Full bathrooms: 3
- Main level bathrooms: 1
- Main level bedrooms: 1
Bathroom
- Features: Dual Sinks, Remodeled
Kitchen
- Features: Kitchen Island
Heating
- Central
Cooling
- Central Air
Appliances
- Laundry: Laundry Room
Features
- Breakfast Area, In-Law Floorplan, Open Floorplan, Pantry
- Flooring: Wood
- Doors: Double Door Entry
- Has fireplace: Yes
- Fireplace features: Family Room, Primary Bedroom
- Common walls with other units/homes: No Common Walls
Interior area
- Total interior livable area: 3,132 sqft
Property
Parking
- Total spaces: 2
- Parking features: Garage - Attached
- Attached garage spaces: 2
Features
- Levels: Two
- Stories: 2
- Entry location: 1
- Patio & porch: Patio
- Has private pool: Yes
- Pool features: In Ground, Private
- Has spa: Yes
- Spa features: In Ground, Private
- Has view: Yes
- View description: City Lights, Mountain(s), Peek-A-Boo
Lot
- Size: 0.31 Acres
- Features: Cul-De-Sac, Front Yard, Landscaped
Details
- Parcel number: 8734049002
- Zoning: WARPD148002.5U
- Special conditions: Standard
Construction
Type & style
- Home type: SingleFamily
- Property subtype: Single Family Residence
Materials
- Roof: Tile
Condition
- Turnkey
- New construction: No
- Year built: 1983
Utilities & green energy
- Sewer: Public Sewer
- Water: Public
Community & neighborhood
Community
- Community features: Storm Drain(s), Street Lights, Sidewalks, Urban
Location
- Region: Walnut
Other
Other facts
- Listing terms: Cash,Cash to New Loan,Conventional
Price history
| Date | Event | Price |
|---|---|---|
| 9/25/2025 | Listing removed | $5,500$2/sqft |
Source: Zillow Rentals Report a problem | ||
| 9/25/2025 | Price change | $5,500+22.2%$2/sqft |
Source: Zillow Rentals Report a problem | ||
| 9/23/2025 | Listed for rent | $4,500$1/sqft |
Source: Zillow Rentals Report a problem | ||
| 8/26/2025 | Sold | $1,450,000-3.2%$463/sqft |
Source: | ||
| 8/15/2025 | Pending sale | $1,498,000$478/sqft |
Source: | ||
Public tax history
| Year | Property taxes | Tax assessment |
|---|---|---|
| 2025 | $8,452 +4.7% | $613,054 +2% |
| 2024 | $8,071 +3.3% | $601,034 +2% |
| 2023 | $7,810 +2.1% | $589,250 +2% |
Find assessor info on the county website
Neighborhood: 91789
Nearby schools
GreatSchools rating
- 8/10Stanley G. Oswalt AcademyGrades: K-8Distance: 0.3 mi
- 4/10Nogales High SchoolGrades: 9-12Distance: 0.9 mi
Get a cash offer in 3 minutes
Find out how much your home could sell for in as little as 3 minutes with a no-obligation cash offer.
Estimated market value
$1,438,500
