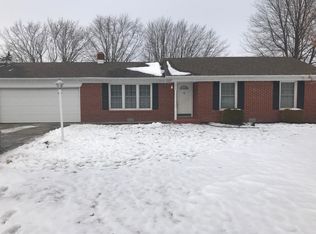This is a unique farm home with a lot of updates!!! Close to I-469, this full acre lot features a fenced in backyard for the family (and your furry family members) as well as a large garage/outbuilding. The outbuilding is wired up and ready to store the cars you're working on OR to house your own woodworking shop! It is also HEATED! Inside is a large all season SUN ROOM with a built-in hot tub that opens to the main floor. The main level has a full bath with a beautiful walk-in tiled shower, and the second level includes another full bath that was recently added! Round it out with 3 larger bedrooms and a walk-in attic, and you have yourself a great space. NEWER METAL ROOF. NEWER WATER HEATER, 2020. NEWER FLOORING. NEWER updated water filtration system in the basement. Come see it today!
This property is off market, which means it's not currently listed for sale or rent on Zillow. This may be different from what's available on other websites or public sources.
