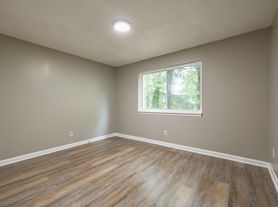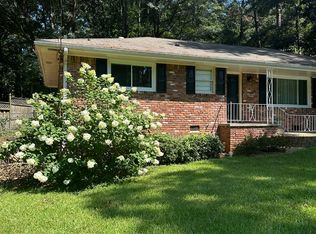Completely renovated from the studs up, this stunning 4-bedroom, 2-bath all-brick home offers the look and feel of brand-new construction with timeless charm. Thoughtfully redesigned with an open-concept floor plan, the home features soaring vaulted ceilings, designer lighting, and beautifully maintained original hardwood floors throughout.
The upscale kitchen is a true centerpiece, showcasing quartz countertops, upgraded stainless-steel appliances, custom cabinetry, and a spacious center island with ample storagea "perfect for entertaining and everyday living.
Both bathrooms are HGTV-inspired, featuring double vanities and high-end finishes, including a show-stopping ensuite primary bathroom that feels like a private retreat.
Major upgrades include a brand-new roof, new windows, new driveway, all new mechanical systems (HVAC, water heater), whole-house insulation, and updated fixtures throughouta "providing peace of mind and energy efficiency.
Step outside to enjoy summer evenings on the patio while children and pets play in the large, fully fenced backyarda "ideal for outdoor living.
1934 Pinedale Place, Decatur, GA 30032
Home is offered FURNISHED ONLY.
Move-in ready and meticulously updated, this home is a rare opportunity for a tenant seeking quality, comfort, and modern design.
House for rent
$4,500/mo
1934 Pinedale Pl, Decatur, GA 30032
4beds
1,380sqft
Price may not include required fees and charges.
Singlefamily
Available now
What's special
Large fully fenced backyardHigh-end finishesDesigner lightingBrand-new roofOpen-concept floor planUpdated fixtures throughoutNew driveway
- 1 day |
- -- |
- -- |
Zillow last checked: 20 hours ago
Listing updated: 20 hours ago
Travel times
Facts & features
Interior
Bedrooms & bathrooms
- Bedrooms: 4
- Bathrooms: 2
- Full bathrooms: 2
Interior area
- Total interior livable area: 1,380 sqft
Property
Parking
- Details: Contact manager
Details
- Parcel number: 1516705030
Construction
Type & style
- Home type: SingleFamily
- Property subtype: SingleFamily
Condition
- Year built: 1954
Community & HOA
Location
- Region: Decatur
Financial & listing details
- Lease term: Contact For Details
Price history
| Date | Event | Price |
|---|---|---|
| 1/16/2026 | Listed for rent | $4,500$3/sqft |
Source: | ||
| 1/16/2026 | Listing removed | $4,500$3/sqft |
Source: Zillow Rentals Report a problem | ||
| 1/13/2026 | Price change | $4,500-6.3%$3/sqft |
Source: Zillow Rentals Report a problem | ||
| 1/12/2026 | Listed for rent | $4,800+244.1%$3/sqft |
Source: Zillow Rentals Report a problem | ||
| 9/8/2025 | Sold | $320,000+29.5%$232/sqft |
Source: | ||
Neighborhood: Candler-Mcafee
Nearby schools
GreatSchools rating
- 3/10Snapfinger Elementary SchoolGrades: PK-5Distance: 0.4 mi
- 3/10Columbia Middle SchoolGrades: 6-8Distance: 2.6 mi
- 2/10Columbia High SchoolGrades: 9-12Distance: 0.5 mi

