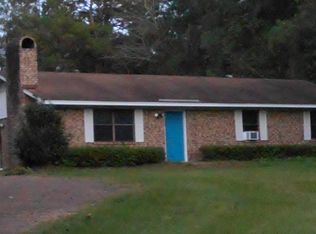This 4 Bedroom, 3 Bath Home has been completely redone. Updated Paint, New Custom Cabinetry, Granite Counter Tops, Open Floor Plan, Windows replaced (2013), New Roof in 2016, All Appliances, Large Bedrooms, Jumbo Master Bedroom,Attached Carport, Fenced in Back Yard, RV Parking and Hook Up, Additional Huge Shop (1536 sq. Ft., 32' x 48') with 2 Roll Up doors, Electricity and so Much More. Call your favorite Real Estate Agent and schedule your private showing TODAY!
This property is off market, which means it's not currently listed for sale or rent on Zillow. This may be different from what's available on other websites or public sources.
