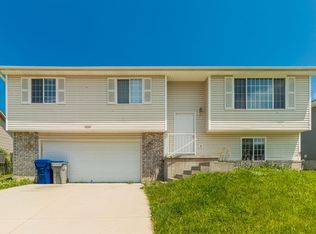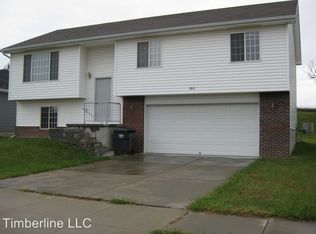Sold for $300,000
$300,000
1934 Timber Ridge Rd, Lincoln, NE 68522
4beds
1,718sqft
Single Family Residence
Built in 2004
6,534 Square Feet Lot
$316,200 Zestimate®
$175/sqft
$2,017 Estimated rent
Home value
$316,200
$281,000 - $357,000
$2,017/mo
Zestimate® history
Loading...
Owner options
Explore your selling options
What's special
Stunning!! This beautiful Timber Ridge homes boasts 4 spacious bedrooms and 3 modern bathrooms. Enjoy the newer flooring throughout featuring a mix of laminate flooring and plush carpeting. The open concept first floor features a large open kitchen with huge center island, informal dining, and beautiful living room with spacious low windows. The entire space is light and bright making for the perfect place for family gatherings. Enjoy the large backyard and deck dining the upcoming fall evenings! The fully finished basement includes a versatile family / rec room / 1 legal bedroom and a modern bath / laundry room. Add to that, the oversized 2 stall garage and who could possibly ask for more! Call today to schedule your showing.
Zillow last checked: 8 hours ago
Listing updated: November 21, 2024 at 02:04pm
Listed by:
Cindy Weiss 402-890-6408,
Woods Bros Realty
Bought with:
Susanne Guthrie, 20180281
HOME Real Estate
Source: GPRMLS,MLS#: 22425371
Facts & features
Interior
Bedrooms & bathrooms
- Bedrooms: 4
- Bathrooms: 3
- Full bathrooms: 1
- 3/4 bathrooms: 2
- Main level bathrooms: 2
Primary bedroom
- Features: Wall/Wall Carpeting, Window Covering, Ceiling Fan(s), Walk-In Closet(s)
- Level: Main
- Area: 156
- Dimensions: 13 x 12
Bedroom 2
- Features: Wall/Wall Carpeting, Window Covering, Ceiling Fan(s)
- Level: Main
- Area: 130
- Dimensions: 13 x 10
Bedroom 3
- Features: Wall/Wall Carpeting, Window Covering, Ceiling Fan(s)
- Level: Main
- Area: 110
- Dimensions: 10 x 11
Bedroom 4
- Features: Wall/Wall Carpeting, Window Covering, Egress Window
- Level: Basement
- Area: 117
- Dimensions: 9 x 13
Primary bathroom
- Features: 3/4
Family room
- Features: Wall/Wall Carpeting
- Level: Basement
- Area: 195
- Dimensions: 13 x 15
Kitchen
- Features: Cath./Vaulted Ceiling, Pantry, Laminate Flooring
- Level: Main
- Area: 130
- Dimensions: 10 x 13
Living room
- Features: Window Covering, Bay/Bow Windows, Cath./Vaulted Ceiling, 9'+ Ceiling, Laminate Flooring
- Level: Main
- Area: 224
- Dimensions: 16 x 14
Basement
- Area: 525
Heating
- Natural Gas, Forced Air
Cooling
- Central Air
Appliances
- Included: Range, Refrigerator, Washer, Dishwasher, Dryer, Disposal, Microwave
- Laundry: Vinyl Floor
Features
- High Ceilings, Ceiling Fan(s), Pantry
- Flooring: Vinyl, Carpet, Luxury Vinyl, Tile
- Doors: Sliding Doors
- Windows: Window Coverings, Bay Window(s)
- Basement: Egress
- Has fireplace: No
Interior area
- Total structure area: 1,718
- Total interior livable area: 1,718 sqft
- Finished area above ground: 1,193
- Finished area below ground: 525
Property
Parking
- Total spaces: 2
- Parking features: Attached, Extra Parking Slab, Garage Door Opener
- Attached garage spaces: 2
- Has uncovered spaces: Yes
Features
- Levels: Split Entry
- Patio & porch: Deck
- Exterior features: Sprinkler System
- Fencing: None
Lot
- Size: 6,534 sqft
- Dimensions: 60 x 115
- Features: Up to 1/4 Acre., Subdivided, Public Sidewalk, Curb Cut, Curb and Gutter, Level, Sloped
Details
- Parcel number: 1032115003000
- Other equipment: Sump Pump
Construction
Type & style
- Home type: SingleFamily
- Architectural style: Contemporary
- Property subtype: Single Family Residence
Materials
- Vinyl Siding, Brick/Other
- Foundation: Concrete Perimeter
- Roof: Composition
Condition
- Not New and NOT a Model
- New construction: No
- Year built: 2004
Utilities & green energy
- Sewer: Public Sewer
- Water: Public
- Utilities for property: Electricity Available, Natural Gas Available, Water Available, Sewer Available, Storm Sewer
Community & neighborhood
Location
- Region: Lincoln
- Subdivision: Timber Ridge
HOA & financial
HOA
- Has HOA: Yes
- HOA fee: $95 annually
- Services included: Common Area Maintenance
- Association name: Timber Ridge
Other
Other facts
- Listing terms: VA Loan,FHA,Conventional,Cash
- Ownership: Fee Simple
Price history
| Date | Event | Price |
|---|---|---|
| 11/21/2024 | Sold | $300,000+0%$175/sqft |
Source: | ||
| 10/8/2024 | Pending sale | $299,900$175/sqft |
Source: | ||
| 10/7/2024 | Listed for sale | $299,900+120.5%$175/sqft |
Source: | ||
| 5/11/2012 | Sold | $136,000-2.8%$79/sqft |
Source: | ||
| 12/3/2011 | Price change | $139,900-0.1%$81/sqft |
Source: Nebraska Home Sales #10092861 Report a problem | ||
Public tax history
| Year | Property taxes | Tax assessment |
|---|---|---|
| 2024 | $3,530 -11.9% | $252,800 +5.7% |
| 2023 | $4,007 +4.7% | $239,100 +24.3% |
| 2022 | $3,826 -0.2% | $192,400 |
Find assessor info on the county website
Neighborhood: West A
Nearby schools
GreatSchools rating
- 5/10Roper Elementary SchoolGrades: PK-5Distance: 1.1 mi
- 3/10Park Middle SchoolGrades: 6-8Distance: 3.2 mi
- NANORTHWEST HIGH SCHOOLGrades: 9-12Distance: 2.5 mi
Schools provided by the listing agent
- Elementary: Roper
- Middle: Park
- High: Lincoln High
- District: Lincoln Public Schools
Source: GPRMLS. This data may not be complete. We recommend contacting the local school district to confirm school assignments for this home.
Get pre-qualified for a loan
At Zillow Home Loans, we can pre-qualify you in as little as 5 minutes with no impact to your credit score.An equal housing lender. NMLS #10287.

