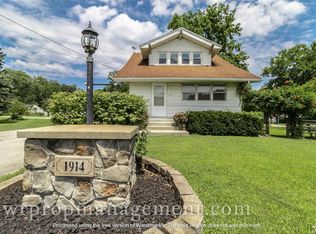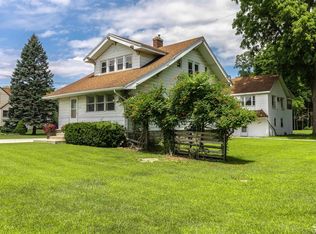Sold for $266,000
$266,000
1934 W Smith Rd, Temperance, MI 48182
3beds
1,448sqft
Single Family Residence
Built in 1925
1 Acres Lot
$271,000 Zestimate®
$184/sqft
$2,010 Estimated rent
Home value
$271,000
$228,000 - $322,000
$2,010/mo
Zestimate® history
Loading...
Owner options
Explore your selling options
What's special
Charming 3-Bedroom Home on 1 Acre in Bedford – Live, Grow & Play! Don’t miss this well-maintained 3-bedroom, 2-bathroom home situated on a beautiful 1-acre lot in the heart of Bedford. This property offers the perfect blend of privacy, space, and convenience. Enjoy a 3-car garage with plenty of room for vehicles, tools, or hobbies. Step outside to a spacious deck, above-ground pool, and swing set—perfect for relaxing or entertaining. There's also ample open space for a large garden, hobby farm, or backyard projects. Inside, the home features a comfortable layout, updated finishes, and move-in ready condition. Whether you're looking for your forever home or a peaceful retreat close to everything, this home has it all. Primary bedroom with large walk in closet, walk out to a large deck to enjoy those beautiful mornings. Located just minutes from schools, shopping, dining, and major highways, you'll love the ease of access to everyday essentials while enjoying the tranquility of country-style living. Highlights: • 3 Bedrooms / 2 Bathrooms • 3-Car Garage • 1 Acre Lot • Above-Ground Pool & Swing Set • Large Deck & Garden Space • Close to Town, Yet Peaceful Schedule your showing today and see why this Bedford gem won’t last long!
Zillow last checked: 8 hours ago
Listing updated: October 10, 2025 at 06:16am
Listed by:
Robert Calhoon 419-340-7459,
The Danberry Company - Temperance
Bought with:
Nancy Brown, 6501450334
The Danberry Company - Temperance
Source: MiRealSource,MLS#: 50181766 Originating MLS: Southeastern Border Association of REALTORS
Originating MLS: Southeastern Border Association of REALTORS
Facts & features
Interior
Bedrooms & bathrooms
- Bedrooms: 3
- Bathrooms: 2
- Full bathrooms: 2
- Main level bathrooms: 1
Bedroom 1
- Features: Carpet
- Level: Upper
- Area: 140
- Dimensions: 14 x 10
Bedroom 2
- Features: Carpet
- Level: Upper
- Area: 88
- Dimensions: 11 x 8
Bedroom 3
- Features: Carpet
- Level: Upper
- Area: 126
- Dimensions: 14 x 9
Bathroom 1
- Features: Ceramic
- Level: Main
- Area: 49
- Dimensions: 7 x 7
Bathroom 2
- Features: Ceramic
- Level: Upper
- Area: 50
- Dimensions: 10 x 5
Dining room
- Features: Wood
- Level: Main
- Area: 126
- Dimensions: 14 x 9
Kitchen
- Features: Laminate
- Level: Main
- Area: 96
- Dimensions: 12 x 8
Living room
- Features: Wood
- Level: Main
- Area: 112
- Dimensions: 14 x 8
Heating
- Forced Air, Natural Gas
Cooling
- Central Air
Appliances
- Included: Dishwasher, Dryer, Range/Oven, Refrigerator, Washer, Gas Water Heater
Features
- Walk-In Closet(s)
- Flooring: Hardwood, Carpet, Wood, Ceramic Tile, Laminate
- Basement: Block,Unfinished
- Number of fireplaces: 1
- Fireplace features: Gas, Living Room
Interior area
- Total structure area: 2,152
- Total interior livable area: 1,448 sqft
- Finished area above ground: 1,448
- Finished area below ground: 0
Property
Parking
- Total spaces: 3
- Parking features: Detached, Electric in Garage, Off Street, Workshop in Garage
- Garage spaces: 3
Features
- Levels: Two
- Stories: 2
- Patio & porch: Deck
- Has private pool: Yes
- Pool features: Above Ground
- Waterfront features: None
- Frontage type: Road
- Frontage length: 78
Lot
- Size: 1 Acres
- Dimensions: 78 x 560
- Features: Irregular Lot, Wooded
Details
- Additional structures: Shed(s)
- Parcel number: 0225000100
- Zoning description: Residential
- Special conditions: Private
Construction
Type & style
- Home type: SingleFamily
- Architectural style: Traditional
- Property subtype: Single Family Residence
Materials
- Vinyl Siding, Vinyl Trim
- Foundation: Basement
Condition
- New construction: No
- Year built: 1925
Utilities & green energy
- Sewer: Public Sanitary
- Water: Public
Community & neighborhood
Location
- Region: Temperance
- Subdivision: Other
Other
Other facts
- Listing agreement: Exclusive Right To Sell
- Listing terms: Cash,Conventional,FHA,VA Loan
- Road surface type: Paved
Price history
| Date | Event | Price |
|---|---|---|
| 10/9/2025 | Sold | $266,000-1.4%$184/sqft |
Source: | ||
| 9/10/2025 | Pending sale | $269,900$186/sqft |
Source: | ||
| 9/10/2025 | Contingent | $269,900$186/sqft |
Source: | ||
| 7/15/2025 | Listed for sale | $269,900$186/sqft |
Source: | ||
Public tax history
Tax history is unavailable.
Neighborhood: 48182
Nearby schools
GreatSchools rating
- 7/10Douglas Road Elementary SchoolGrades: K-5Distance: 0.9 mi
- 6/10Bedford Junior High SchoolGrades: 6-8Distance: 2.3 mi
- 7/10Bedford Senior High SchoolGrades: 9-12Distance: 2.1 mi
Schools provided by the listing agent
- District: Bedford Public Schools
Source: MiRealSource. This data may not be complete. We recommend contacting the local school district to confirm school assignments for this home.
Get a cash offer in 3 minutes
Find out how much your home could sell for in as little as 3 minutes with a no-obligation cash offer.
Estimated market value$271,000
Get a cash offer in 3 minutes
Find out how much your home could sell for in as little as 3 minutes with a no-obligation cash offer.
Estimated market value
$271,000

