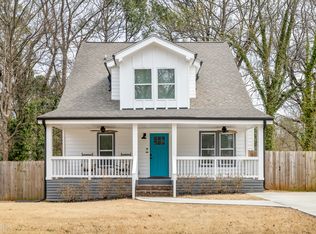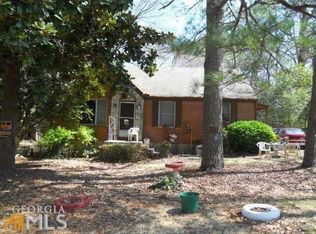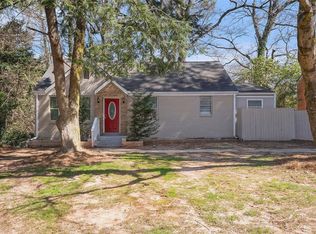Closed
$324,750
1934 Willa Dr, Decatur, GA 30032
3beds
1,352sqft
Single Family Residence
Built in 1950
0.3 Acres Lot
$308,700 Zestimate®
$240/sqft
$1,537 Estimated rent
Home value
$308,700
$278,000 - $343,000
$1,537/mo
Zestimate® history
Loading...
Owner options
Explore your selling options
What's special
Welcome to 1934 Willa Drive, a charming oasis nestled in the heart of East Lake Terrace. This delightful cottage exudes comfort and tranquility, surrounded by mature trees and a thoughtfully curated, low-maintenance garden. Step inside to a welcoming living room that seamlessly flows into an expansive kitchen, complete with a cozy built-in dining nook. The oversized laundry room doubles as a pantry, offering ample storage space. This home features three generous bedrooms, providing maximum flexibility for your needs. The primary bedroom boasts an expansive walk-in closet, ensuring plenty of storage. The yard is a true garden oasis, designed for both relaxation and entertainment. Enjoy the bounty of established plum and fig trees, along with an array of hydrangeas and other native flowering plants. The thoughtfully designed garden is not only beautiful but also low-maintenance, allowing you to enjoy its beauty without the hassle. Located just minutes from downtown Decatur, East Atlanta Village, L5P, and a wide variety of shopping and dining options, this home offers the perfect blend of convenience and serene living.
Zillow last checked: 8 hours ago
Listing updated: October 29, 2024 at 12:44pm
Listed by:
Carly E Nassar 404-513-9112,
Compass
Bought with:
Chuck D Smith, 175773
Keller Williams Realty
Source: GAMLS,MLS#: 10363586
Facts & features
Interior
Bedrooms & bathrooms
- Bedrooms: 3
- Bathrooms: 1
- Full bathrooms: 1
- Main level bathrooms: 1
- Main level bedrooms: 3
Dining room
- Features: Separate Room
Heating
- Natural Gas
Cooling
- Ceiling Fan(s), Central Air
Appliances
- Included: Dishwasher, Dryer, Microwave, Oven/Range (Combo), Refrigerator, Stainless Steel Appliance(s), Washer
- Laundry: Laundry Closet
Features
- Master On Main Level, Walk-In Closet(s)
- Flooring: Hardwood
- Basement: Crawl Space
- Has fireplace: No
Interior area
- Total structure area: 1,352
- Total interior livable area: 1,352 sqft
- Finished area above ground: 1,352
- Finished area below ground: 0
Property
Parking
- Parking features: Off Street
Features
- Levels: One
- Stories: 1
- Patio & porch: Patio
Lot
- Size: 0.30 Acres
- Features: Level
Details
- Parcel number: 15 169 01 024
Construction
Type & style
- Home type: SingleFamily
- Architectural style: Bungalow/Cottage
- Property subtype: Single Family Residence
Materials
- Other
- Roof: Composition
Condition
- Resale
- New construction: No
- Year built: 1950
Utilities & green energy
- Sewer: Public Sewer
- Water: Public
- Utilities for property: Cable Available, Electricity Available, Natural Gas Available, Phone Available, Sewer Connected, Water Available
Community & neighborhood
Community
- Community features: Street Lights
Location
- Region: Decatur
- Subdivision: East Lake Terrace
Other
Other facts
- Listing agreement: Exclusive Right To Sell
Price history
| Date | Event | Price |
|---|---|---|
| 10/29/2024 | Sold | $324,750-0.1%$240/sqft |
Source: | ||
| 10/10/2024 | Pending sale | $325,000$240/sqft |
Source: | ||
| 8/22/2024 | Listed for sale | $325,000+136.4%$240/sqft |
Source: | ||
| 3/27/2017 | Sold | $137,500-1.7%$102/sqft |
Source: | ||
| 2/21/2017 | Pending sale | $139,900$103/sqft |
Source: Keller Williams - Atlanta - Decatur #5792889 Report a problem | ||
Public tax history
| Year | Property taxes | Tax assessment |
|---|---|---|
| 2025 | $3,657 +14.3% | $114,240 +8.3% |
| 2024 | $3,198 +24.8% | $105,440 0% |
| 2023 | $2,563 -11.8% | $105,480 +10.6% |
Find assessor info on the county website
Neighborhood: Candler-Mcafee
Nearby schools
GreatSchools rating
- 4/10Toney Elementary SchoolGrades: PK-5Distance: 0.5 mi
- 3/10Columbia Middle SchoolGrades: 6-8Distance: 3 mi
- 2/10Columbia High SchoolGrades: 9-12Distance: 1.9 mi
Schools provided by the listing agent
- Elementary: Toney
- Middle: Columbia
- High: Columbia
Source: GAMLS. This data may not be complete. We recommend contacting the local school district to confirm school assignments for this home.
Get a cash offer in 3 minutes
Find out how much your home could sell for in as little as 3 minutes with a no-obligation cash offer.
Estimated market value$308,700
Get a cash offer in 3 minutes
Find out how much your home could sell for in as little as 3 minutes with a no-obligation cash offer.
Estimated market value
$308,700


