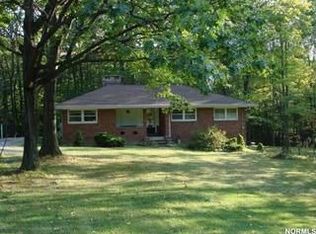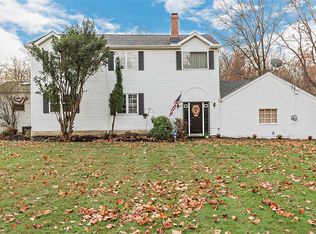Sold for $257,100
$257,100
19340 Alexander Rd, Walton Hills, OH 44146
3beds
2,827sqft
Single Family Residence
Built in 1956
2.94 Acres Lot
$311,200 Zestimate®
$91/sqft
$2,585 Estimated rent
Home value
$311,200
$280,000 - $345,000
$2,585/mo
Zestimate® history
Loading...
Owner options
Explore your selling options
What's special
This home welcomes you to a quiet and peaceful setting. As you sit in your large, bright living room, you face a beautiful view of the private backyard. The living room has a gas fireplace to enjoy in the colder months. The family room has a sliding door which leads out to the deck where you can relax or entertain. A wood burning fireplace is located in this room. A half of bath is conveniently located off the family room. The kitchen is also bright and has a large eat-in area, and a handy pantry. The bedrooms follow the rest of the home with hard wood floors and plenty of light.
The lower level is partially finished and has a very large full bath. If you are looking for a home that has a work shop, this is the one. The two car garage also has plenty of space and is equipped with a handicap ramp to enter the home. The home is being sold as is and needs you to bring back all its original beauty
Zillow last checked: 8 hours ago
Listing updated: August 26, 2023 at 03:05pm
Listing Provided by:
Nancy Bordonaro markkennedy42@gmail.com(877)291-2100,
$2100$ Realty Sellers Choice,
Bought with:
Andrew Prinios, 2016002226
Keller Williams Chervenic Rlty
Source: MLS Now,MLS#: 4449154 Originating MLS: Other/Unspecificed
Originating MLS: Other/Unspecificed
Facts & features
Interior
Bedrooms & bathrooms
- Bedrooms: 3
- Bathrooms: 3
- Full bathrooms: 2
- 1/2 bathrooms: 1
- Main level bathrooms: 2
- Main level bedrooms: 3
Bedroom
- Description: Flooring: Wood
- Level: First
- Dimensions: 10.00 x 12.00
Bedroom
- Description: Flooring: Wood
- Level: First
- Dimensions: 11.00 x 8.00
Bedroom
- Description: Flooring: Wood
- Level: First
- Dimensions: 11.00 x 11.00
Eat in kitchen
- Description: Flooring: Linoleum
- Features: Window Treatments
- Level: First
- Dimensions: 16.00 x 8.00
Family room
- Description: Flooring: Wood
- Features: Fireplace, Window Treatments
- Level: First
- Dimensions: 21.00 x 19.00
Living room
- Description: Flooring: Wood
- Features: Fireplace, Window Treatments
- Level: First
- Dimensions: 23.00 x 12.00
Recreation
- Level: Lower
- Dimensions: 23.00 x 18.00
Workshop
- Level: Lower
- Dimensions: 26.00 x 11.00
Heating
- Baseboard, Forced Air, Gas
Cooling
- Central Air
Appliances
- Included: Dryer, Dishwasher, Oven, Range, Washer
Features
- Basement: Partially Finished
- Number of fireplaces: 2
Interior area
- Total structure area: 2,827
- Total interior livable area: 2,827 sqft
- Finished area above ground: 1,616
- Finished area below ground: 1,211
Property
Parking
- Total spaces: 2
- Parking features: Attached, Garage, Paved
- Attached garage spaces: 2
Features
- Levels: One
- Stories: 1
Lot
- Size: 2.94 Acres
Details
- Parcel number: 79426022
Construction
Type & style
- Home type: SingleFamily
- Architectural style: Ranch
- Property subtype: Single Family Residence
Materials
- Aluminum Siding, Brick
- Roof: Asphalt,Fiberglass
Condition
- Year built: 1956
Utilities & green energy
- Sewer: Public Sewer
- Water: Public
Community & neighborhood
Location
- Region: Walton Hills
- Subdivision: Bedford
Price history
| Date | Event | Price |
|---|---|---|
| 6/20/2023 | Sold | $257,100-4.7%$91/sqft |
Source: | ||
| 4/12/2023 | Pending sale | $269,900$95/sqft |
Source: | ||
| 4/10/2023 | Listed for sale | $269,900$95/sqft |
Source: | ||
Public tax history
| Year | Property taxes | Tax assessment |
|---|---|---|
| 2024 | $4,423 +9.9% | $89,990 +28.9% |
| 2023 | $4,025 +17.7% | $69,790 |
| 2022 | $3,420 +1.4% | $69,790 |
Find assessor info on the county website
Neighborhood: 44146
Nearby schools
GreatSchools rating
- 5/10Carylwood Intermediate SchoolGrades: 3-5Distance: 1.5 mi
- 5/10Heskett Middle SchoolGrades: 6-8Distance: 3.7 mi
- 5/10Bedford High SchoolGrades: 9-12Distance: 3.2 mi
Schools provided by the listing agent
- District: Bedford CSD - 1803
Source: MLS Now. This data may not be complete. We recommend contacting the local school district to confirm school assignments for this home.
Get pre-qualified for a loan
At Zillow Home Loans, we can pre-qualify you in as little as 5 minutes with no impact to your credit score.An equal housing lender. NMLS #10287.
Sell with ease on Zillow
Get a Zillow Showcase℠ listing at no additional cost and you could sell for —faster.
$311,200
2% more+$6,224
With Zillow Showcase(estimated)$317,424

