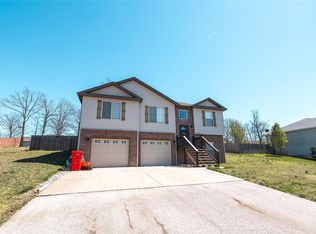Closed
Listing Provided by:
Christy M Cooper,
Walker Real Estate Team
Bought with: NextHome Team Ellis
Price Unknown
19342 Ladera Rd, Waynesville, MO 65583
4beds
1,846sqft
Single Family Residence
Built in 2013
0.34 Acres Lot
$255,300 Zestimate®
$--/sqft
$2,040 Estimated rent
Home value
$255,300
$225,000 - $291,000
$2,040/mo
Zestimate® history
Loading...
Owner options
Explore your selling options
What's special
Located in the Shalom Mountain neighborhood is this 4 bedroom, 3 bathroom split level home. Walk into the living room that has vaulted ceilings, carpeted flooring and a ceiling fan. The living room opens up to the kitchen/dining area that has tile backsplash, pantry, stainless steel appliances and ceramic tile flooring. The primary bedroom has a tray ceiling with recessed lighting. The primary bath has a double vanity, tiled shower, and walk in closet with shelving. Two guest bedrooms and another full bath are located on the main floor. Downstairs, there is a family room, full bathroom and a 4th bedroom. Other great features include a deck, privacy fenced in yard, oversized two car garage, and laundry on the main floor. Don't miss out on this great home! Call today to schedule your showing!
Zillow last checked: 8 hours ago
Listing updated: June 25, 2025 at 11:43am
Listing Provided by:
Christy M Cooper,
Walker Real Estate Team
Bought with:
John P Macormic, 2013038120
NextHome Team Ellis
Source: MARIS,MLS#: 25015910 Originating MLS: Pulaski County Board of REALTORS
Originating MLS: Pulaski County Board of REALTORS
Facts & features
Interior
Bedrooms & bathrooms
- Bedrooms: 4
- Bathrooms: 3
- Full bathrooms: 3
- Main level bathrooms: 2
- Main level bedrooms: 3
Primary bedroom
- Features: Floor Covering: Carpeting
- Level: Main
- Area: 165
- Dimensions: 15 x 11
Bedroom
- Features: Floor Covering: Carpeting
- Level: Main
- Area: 110
- Dimensions: 10 x 11
Bedroom
- Features: Floor Covering: Carpeting
- Level: Main
- Area: 100
- Dimensions: 10 x 10
Bedroom
- Features: Floor Covering: Luxury Vinyl Plank
- Level: Lower
- Area: 117
- Dimensions: 13 x 9
Primary bathroom
- Features: Floor Covering: Ceramic Tile
- Level: Main
- Area: 64
- Dimensions: 8 x 8
Bathroom
- Features: Floor Covering: Ceramic Tile
- Level: Main
- Area: 35
- Dimensions: 7 x 5
Bathroom
- Features: Floor Covering: Ceramic Tile
- Level: Lower
- Area: 45
- Dimensions: 9 x 5
Dining room
- Features: Floor Covering: Ceramic Tile
- Level: Main
- Area: 96
- Dimensions: 12 x 8
Family room
- Features: Floor Covering: Luxury Vinyl Plank
- Level: Lower
- Area: 169
- Dimensions: 13 x 13
Kitchen
- Features: Floor Covering: Ceramic Tile
- Level: Main
- Area: 88
- Dimensions: 11 x 8
Laundry
- Features: Floor Covering: Ceramic Tile
- Level: Main
- Area: 54
- Dimensions: 9 x 6
Living room
- Features: Floor Covering: Carpeting
- Level: Main
- Area: 216
- Dimensions: 18 x 12
Heating
- Forced Air, Electric
Cooling
- Ceiling Fan(s), Central Air, Electric
Appliances
- Included: Dishwasher, Disposal, Microwave, Electric Range, Electric Oven, Refrigerator, Stainless Steel Appliance(s), Electric Water Heater
- Laundry: Main Level
Features
- Open Floorplan, Vaulted Ceiling(s), Walk-In Closet(s), Pantry, Double Vanity, Shower, Kitchen/Dining Room Combo
- Flooring: Carpet
- Windows: Insulated Windows, Tilt-In Windows
- Basement: Partial,Sleeping Area
- Has fireplace: No
- Fireplace features: Recreation Room, None
Interior area
- Total structure area: 1,846
- Total interior livable area: 1,846 sqft
- Finished area above ground: 1,247
- Finished area below ground: 599
Property
Parking
- Total spaces: 2
- Parking features: Attached, Garage, Basement
- Attached garage spaces: 2
Features
- Levels: Multi/Split
- Patio & porch: Deck
Lot
- Size: 0.34 Acres
- Dimensions: 111 x 152
Details
- Parcel number: 116.013000000006089
- Special conditions: Standard
Construction
Type & style
- Home type: SingleFamily
- Architectural style: Traditional,Split Foyer
- Property subtype: Single Family Residence
Materials
- Stone Veneer, Brick Veneer, Vinyl Siding
Condition
- Year built: 2013
Utilities & green energy
- Sewer: Septic Tank
- Water: Community, Well
Community & neighborhood
Location
- Region: Waynesville
- Subdivision: Shalom Mountain
HOA & financial
HOA
- HOA fee: $115 monthly
- Services included: Other
Other
Other facts
- Listing terms: Cash,Conventional,FHA,USDA Loan,VA Loan
- Ownership: Private
- Road surface type: Concrete
Price history
| Date | Event | Price |
|---|---|---|
| 6/24/2025 | Sold | -- |
Source: | ||
| 5/3/2025 | Pending sale | $250,000$135/sqft |
Source: | ||
| 4/9/2025 | Listed for sale | $250,000+43.3%$135/sqft |
Source: | ||
| 7/15/2020 | Sold | -- |
Source: | ||
| 5/17/2020 | Pending sale | $174,500$95/sqft |
Source: Walker Real Estate Team #20013553 Report a problem | ||
Public tax history
| Year | Property taxes | Tax assessment |
|---|---|---|
| 2024 | $1,247 +2.4% | $28,670 |
| 2023 | $1,218 +8.4% | $28,670 |
| 2022 | $1,124 +1.1% | $28,670 +0.7% |
Find assessor info on the county website
Neighborhood: 65583
Nearby schools
GreatSchools rating
- 5/10Waynesville East Elementary SchoolGrades: K-5Distance: 2.1 mi
- 4/106TH GRADE CENTERGrades: 6Distance: 2.8 mi
- 6/10Waynesville Sr. High SchoolGrades: 9-12Distance: 3 mi
Schools provided by the listing agent
- Elementary: Waynesville R-Vi
- Middle: Waynesville Middle
- High: Waynesville Sr. High
Source: MARIS. This data may not be complete. We recommend contacting the local school district to confirm school assignments for this home.

