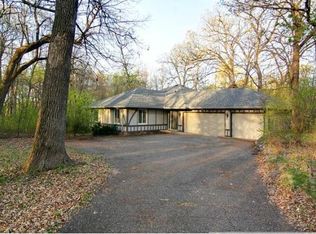Closed
$630,000
19344 Normandale Rd, Prior Lake, MN 55372
3beds
3,212sqft
Single Family Residence
Built in 1986
2.53 Acres Lot
$653,700 Zestimate®
$196/sqft
$3,867 Estimated rent
Home value
$653,700
$621,000 - $686,000
$3,867/mo
Zestimate® history
Loading...
Owner options
Explore your selling options
What's special
Custom build 2 story home on 2.5 acres 1 block from legends golf course. Major updates done, Furnace, Ac, Water heater, siding, soffits, doors, windows, roof, well pump and septic pump. Features 3 Bedrooms up with a office of owners suite. Open oak stairway, Laundry/mud room off garage. lower level walkout family room and billiard area with pool table. Built in bar, Bath rough in lower level. Large 2 car attached garage with 12' ceilings. Additional detached garage with shop area and storage loft.
Zillow last checked: 8 hours ago
Listing updated: August 15, 2023 at 09:06am
Listed by:
Frank J Feela 612-202-9909,
Keller Williams Classic Realty
Bought with:
Jon Hoffmeister
Keller Williams Preferred Rlty
Source: NorthstarMLS as distributed by MLS GRID,MLS#: 6368822
Facts & features
Interior
Bedrooms & bathrooms
- Bedrooms: 3
- Bathrooms: 3
- Full bathrooms: 1
- 3/4 bathrooms: 1
- 1/2 bathrooms: 1
Bedroom 1
- Level: Upper
- Area: 225 Square Feet
- Dimensions: 15x15
Bedroom 2
- Level: Upper
- Area: 156 Square Feet
- Dimensions: 12x13
Bedroom 3
- Level: Upper
- Area: 120 Square Feet
- Dimensions: 10x12
Other
- Level: Lower
- Area: 96 Square Feet
- Dimensions: 8x12
Other
- Level: Lower
- Area: 476 Square Feet
- Dimensions: 17x28
Dining room
- Level: Main
- Area: 156 Square Feet
- Dimensions: 12x13
Family room
- Level: Main
- Area: 169 Square Feet
- Dimensions: 13x13
Family room
- Level: Lower
- Area: 252 Square Feet
- Dimensions: 14x18
Flex room
- Level: Upper
- Area: 168 Square Feet
- Dimensions: 12x14
Foyer
- Level: Main
- Area: 143 Square Feet
- Dimensions: 11x13
Kitchen
- Level: Main
- Area: 180 Square Feet
- Dimensions: 12x15
Living room
- Level: Main
- Area: 156 Square Feet
- Dimensions: 12x13
Heating
- Forced Air
Cooling
- Central Air
Appliances
- Included: Gas Water Heater, Range, Refrigerator, Stainless Steel Appliance(s)
Features
- Basement: Egress Window(s),Finished,Full,Storage Space,Sump Pump,Walk-Out Access
- Number of fireplaces: 1
- Fireplace features: Family Room
Interior area
- Total structure area: 3,212
- Total interior livable area: 3,212 sqft
- Finished area above ground: 2,400
- Finished area below ground: 812
Property
Parking
- Total spaces: 4
- Parking features: Attached, Detached, Asphalt, Garage Door Opener, Multiple Garages
- Attached garage spaces: 4
- Has uncovered spaces: Yes
Accessibility
- Accessibility features: None
Features
- Levels: Two
- Stories: 2
- Patio & porch: Front Porch
Lot
- Size: 2.53 Acres
- Dimensions: 205 x 434 x 474 x 305
- Features: Corner Lot, Irregular Lot
- Topography: Gently Rolling
Details
- Additional structures: Additional Garage
- Foundation area: 1200
- Parcel number: 040280110
- Zoning description: Residential-Single Family
- Wooded area: 87120
Construction
Type & style
- Home type: SingleFamily
- Property subtype: Single Family Residence
Materials
- Vinyl Siding, Frame
- Roof: Age 8 Years or Less
Condition
- Age of Property: 37
- New construction: No
- Year built: 1986
Utilities & green energy
- Electric: 200+ Amp Service
- Gas: Natural Gas
- Sewer: Private Sewer
- Water: Submersible - 4 Inch
Community & neighborhood
Location
- Region: Prior Lake
- Subdivision: Subdivisionname Smith Berens Add
HOA & financial
HOA
- Has HOA: No
Other
Other facts
- Road surface type: Paved
Price history
| Date | Event | Price |
|---|---|---|
| 7/21/2023 | Sold | $630,000-2.3%$196/sqft |
Source: | ||
| 5/11/2023 | Listed for sale | $645,000+168.8%$201/sqft |
Source: | ||
| 12/22/2021 | Sold | $240,000-42.7%$75/sqft |
Source: Public Record Report a problem | ||
| 10/31/2001 | Sold | $419,000$130/sqft |
Source: Public Record Report a problem | ||
Public tax history
| Year | Property taxes | Tax assessment |
|---|---|---|
| 2025 | $7,008 +29.1% | $716,700 +8% |
| 2024 | $5,430 -0.6% | $663,400 +28.4% |
| 2023 | $5,464 +8.8% | $516,700 +2.8% |
Find assessor info on the county website
Neighborhood: 55372
Nearby schools
GreatSchools rating
- 7/10Orchard Lake Elementary SchoolGrades: K-5Distance: 3.6 mi
- 6/10Kenwood Trail Middle SchoolGrades: 6-8Distance: 3.8 mi
- 10/10Lakeville South High SchoolGrades: 9-12Distance: 4.2 mi
Get a cash offer in 3 minutes
Find out how much your home could sell for in as little as 3 minutes with a no-obligation cash offer.
Estimated market value$653,700
Get a cash offer in 3 minutes
Find out how much your home could sell for in as little as 3 minutes with a no-obligation cash offer.
Estimated market value
$653,700
