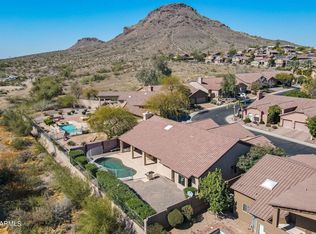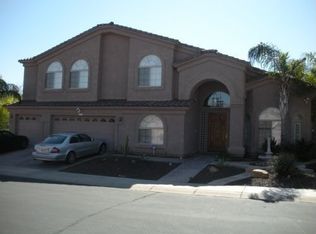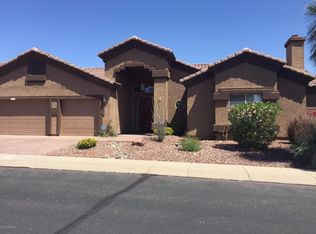Sold for $1,040,000
$1,040,000
1935 E Seminole Dr, Phoenix, AZ 85022
5beds
3baths
3,962sqft
Single Family Residence
Built in 1996
9,573 Square Feet Lot
$1,036,300 Zestimate®
$262/sqft
$4,636 Estimated rent
Home value
$1,036,300
$953,000 - $1.13M
$4,636/mo
Zestimate® history
Loading...
Owner options
Explore your selling options
What's special
Located in the exclusive gated community of Lookout Mountainside, this elegant 5-bedroom, 3-bathroom home with an office and 3-car garage offers nearly 4,000 sq ft of thoughtfully designed living space. Backing to a serene greenbelt and park, and showcasing panoramic views of Phoenix Mountain Preserve, Piestewa Peak, and North Mountain, this property is a true desert gem. Step through the grand 12-foot custom iron front door into a bright and open floor plan with soaring vaulted ceilings, updated lighting and custom shutters and blinds add style and comfort throughout. The formal living and dining rooms offer the perfect setting for entertaining, while the spacious kitchen features stainless steel appliances, a center island with breakfast bar, walk-in pantry, and a sunny nook with large windows and direct backyard access. Step outside to enjoy the private resort-style backyard complete with a sparkling play pool, extended covered patio, built-in BBQ, sundeck and a firepit with built-in seating, which is ideal for relaxing or hosting guests. Upstairs, the luxurious primary suite features double doors, a private balcony with unmatched views, and a spa-like ensuite with dual vanities, soaking tub, walk-in shower, and large walk-in closet. Three additional bedrooms (one theater-ready) and a full guest bath complete the upper level. The downstairs office and guest bedroom add flexibility to the layout. Enjoy direct access to Lookout Mountain hiking trails through a private gate. The adjacent park offers tennis courts, volleyball, playgrounds, and green space. With easy access to hiking, top-rated schools, dining, golf, and major freeways this home is a rare find in an unbeatable location.
Zillow last checked: 8 hours ago
Listing updated: November 24, 2025 at 02:00am
Listed by:
Brandon Howe 602-909-6513,
Howe Realty,
Kaye Nelson 602-384-6122,
Howe Realty
Bought with:
Santosh George Cherian, SA673631000
West USA Realty
Source: ARMLS,MLS#: 6886082

Facts & features
Interior
Bedrooms & bathrooms
- Bedrooms: 5
- Bathrooms: 3
Heating
- Electric
Cooling
- Central Air, Ceiling Fan(s), Programmable Thmstat
Appliances
- Included: Electric Cooktop
Features
- High Speed Internet, Double Vanity, Upstairs, Eat-in Kitchen, Breakfast Bar, Central Vacuum, Vaulted Ceiling(s), Kitchen Island, Full Bth Master Bdrm, Separate Shwr & Tub
- Flooring: Carpet, Tile
- Windows: Skylight(s), Solar Screens, Double Pane Windows
- Has basement: No
- Has fireplace: Yes
- Fireplace features: Fire Pit
Interior area
- Total structure area: 3,962
- Total interior livable area: 3,962 sqft
Property
Parking
- Total spaces: 6
- Parking features: Garage Door Opener, Direct Access, Attch'd Gar Cabinets
- Garage spaces: 3
- Uncovered spaces: 3
Features
- Stories: 2
- Patio & porch: Covered, Patio
- Exterior features: Balcony, Built-in Barbecue
- Has private pool: Yes
- Pool features: Play Pool, Fenced
- Spa features: None
- Fencing: Block,Wrought Iron
- Has view: Yes
- View description: City Lights, Mountain(s)
- Waterfront features: Wash
Lot
- Size: 9,573 sqft
- Features: Borders Preserve/Public Land, Sprinklers In Rear, Sprinklers In Front, Desert Back, Desert Front, Natural Desert Back, Gravel/Stone Front, Gravel/Stone Back, Grass Back, Auto Timer H2O Front, Natural Desert Front, Auto Timer H2O Back
Details
- Parcel number: 21449193
Construction
Type & style
- Home type: SingleFamily
- Property subtype: Single Family Residence
Materials
- Stucco, Wood Frame, Painted
- Roof: Tile
Condition
- Year built: 1996
Details
- Builder name: MEDALLION HOMES
Utilities & green energy
- Sewer: Public Sewer
- Water: City Water
Green energy
- Energy efficient items: Load Controller, Multi-Zones
Community & neighborhood
Security
- Security features: Security System Owned
Community
- Community features: Gated, Biking/Walking Path
Location
- Region: Phoenix
- Subdivision: LOOKOUT MOUNTAINSIDE
HOA & financial
HOA
- Has HOA: Yes
- HOA fee: $650 semi-annually
- Services included: Maintenance Grounds, Street Maint
- Association name: Lookout Mountainside
- Association phone: 602-437-4777
Other
Other facts
- Listing terms: Cash,Conventional,FHA,VA Loan
- Ownership: Fee Simple
Price history
| Date | Event | Price |
|---|---|---|
| 10/24/2025 | Sold | $1,040,000+1.5%$262/sqft |
Source: | ||
| 10/13/2025 | Pending sale | $1,025,000$259/sqft |
Source: | ||
| 7/24/2025 | Price change | $1,025,000-2.4%$259/sqft |
Source: | ||
| 6/27/2025 | Listed for sale | $1,050,000+9.1%$265/sqft |
Source: | ||
| 6/13/2022 | Sold | $962,500+1.3%$243/sqft |
Source: | ||
Public tax history
| Year | Property taxes | Tax assessment |
|---|---|---|
| 2025 | $4,906 +3% | $66,470 -6.5% |
| 2024 | $4,764 +2.3% | $71,060 +42.8% |
| 2023 | $4,656 -0.8% | $49,751 +3.6% |
Find assessor info on the county website
Neighborhood: Paradise Valley
Nearby schools
GreatSchools rating
- 5/10Campo Bello Elementary SchoolGrades: PK-6Distance: 2.1 mi
- 5/10Greenway Middle SchoolGrades: 7-8Distance: 1.4 mi
- 4/10North Canyon High SchoolGrades: 8-12Distance: 2.6 mi
Schools provided by the listing agent
- Elementary: Campo Bello Elementary School
- Middle: Greenway Middle School
- High: Paradise Valley High School
- District: Paradise Valley Unified District
Source: ARMLS. This data may not be complete. We recommend contacting the local school district to confirm school assignments for this home.
Get a cash offer in 3 minutes
Find out how much your home could sell for in as little as 3 minutes with a no-obligation cash offer.
Estimated market value$1,036,300
Get a cash offer in 3 minutes
Find out how much your home could sell for in as little as 3 minutes with a no-obligation cash offer.
Estimated market value
$1,036,300


