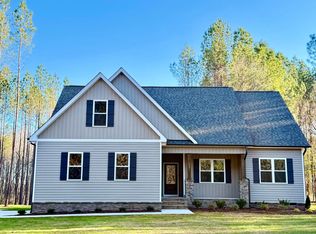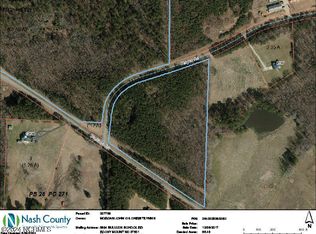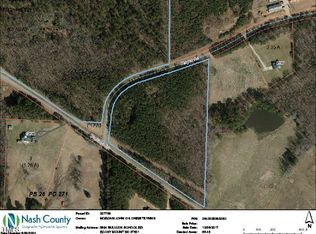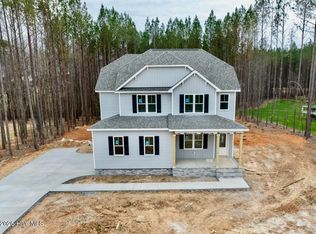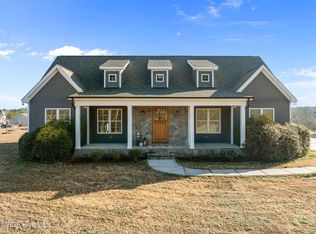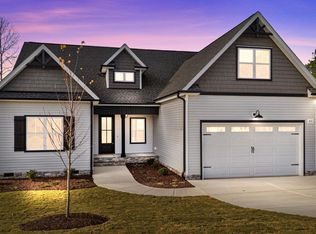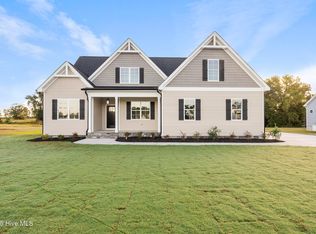1935 Hayes Road, Spring Hope, NC 27882
What's special
- 107 days |
- 482 |
- 36 |
Zillow last checked: 8 hours ago
Listing updated: February 07, 2026 at 06:21am
Sharon Baldwin 919-669-6644,
Sunflower Realty, LLC
Facts & features
Interior
Bedrooms & bathrooms
- Bedrooms: 3
- Bathrooms: 3
- Full bathrooms: 2
- 1/2 bathrooms: 1
Rooms
- Room types: Family Room, Dining Room, Office, Master Bedroom, Breakfast Nook, Bedroom 2, Bedroom 3, Bonus Room, Other
Primary bedroom
- Level: Main
- Dimensions: 17.8 x 13.8
Bedroom 2
- Level: Second
- Dimensions: 11.4 x 12
Bedroom 3
- Level: Second
- Dimensions: 12 x 11.8
Bonus room
- Level: Second
- Dimensions: 22 x 13
Breakfast nook
- Level: Main
- Dimensions: 11 x 9.7
Dining room
- Level: Main
- Dimensions: 13.4 x 11.8
Family room
- Level: Main
- Dimensions: 20.4 x 17.4
Kitchen
- Level: Main
- Dimensions: 15 x 10.4
Office
- Description: Study or office
- Level: Main
- Dimensions: 12 x 10.8
Other
- Description: Garage
- Level: Main
- Dimensions: 22 x 22
Other
- Description: screened porch
- Level: Main
- Dimensions: 14 x 10
Heating
- Electric, Forced Air
Cooling
- Central Air
Appliances
- Included: Electric Oven, Electric Cooktop, Built-In Microwave, Built-In Electric Oven, Dishwasher
- Laundry: Dryer Hookup, Washer Hookup, Laundry Room
Features
- Walk-in Closet(s), Tray Ceiling(s), Entrance Foyer, Mud Room, Kitchen Island, Ceiling Fan(s), Pantry, Walk-in Shower, Gas Log, Walk-In Closet(s)
- Flooring: LVT/LVP, Carpet, Tile
- Attic: Floored,Walk-In
- Has fireplace: Yes
- Fireplace features: Gas Log
Interior area
- Total structure area: 2,512
- Total interior livable area: 2,512 sqft
Property
Parking
- Total spaces: 4
- Parking features: Garage Faces Side, Attached, Concrete, Garage Door Opener
- Attached garage spaces: 2
- Uncovered spaces: 2
Features
- Levels: One and One Half
- Stories: 2
- Patio & porch: Screened
- Fencing: None
Lot
- Size: 1.35 Acres
- Dimensions: 170.08 x 182.0830.37 x 229.08 x 283.90
- Features: Corner Lot
Details
- Parcel number: 284000614366
- Zoning: R-40
- Special conditions: Standard
Construction
Type & style
- Home type: SingleFamily
- Property subtype: Single Family Residence
Materials
- Vinyl Siding
- Foundation: Combination, Brick/Mortar, Block, Crawl Space
- Roof: Shingle
Condition
- New construction: Yes
- Year built: 2025
Utilities & green energy
- Sewer: Septic Tank
- Water: Well
- Utilities for property: Underground Utilities
Community & HOA
Community
- Security: Smoke Detector(s)
- Subdivision: Not In Subdivision
HOA
- Has HOA: No
Location
- Region: Spring Hope
Financial & listing details
- Price per square foot: $207/sqft
- Date on market: 11/6/2025
- Cumulative days on market: 107 days
- Listing agreement: Exclusive Right To Sell
- Listing terms: Cash,Conventional,FHA,VA Loan
- Road surface type: Paved

Sharon Baldwin
(919) 669-6644
By pressing Contact Agent, you agree that the real estate professional identified above may call/text you about your search, which may involve use of automated means and pre-recorded/artificial voices. You don't need to consent as a condition of buying any property, goods, or services. Message/data rates may apply. You also agree to our Terms of Use. Zillow does not endorse any real estate professionals. We may share information about your recent and future site activity with your agent to help them understand what you're looking for in a home.
Estimated market value
$519,100
$493,000 - $545,000
$2,501/mo
Price history
Price history
| Date | Event | Price |
|---|---|---|
| 2/17/2026 | Price change | $499,900-3.8%$199/sqft |
Source: | ||
| 10/11/2025 | Price change | $519,900+2%$207/sqft |
Source: | ||
| 9/26/2025 | Listed for sale | $509,900$203/sqft |
Source: | ||
Public tax history
Public tax history
Tax history is unavailable.BuyAbility℠ payment
Climate risks
Neighborhood: 27882
Nearby schools
GreatSchools rating
- 6/10Spring Hope ElementaryGrades: PK-5Distance: 3.2 mi
- 8/10Southern Nash MiddleGrades: 6-8Distance: 6.7 mi
- 4/10Southern Nash HighGrades: 9-12Distance: 8.3 mi
Schools provided by the listing agent
- Elementary: Bunn
- Middle: Bunn
- High: Bunn
Source: Hive MLS. This data may not be complete. We recommend contacting the local school district to confirm school assignments for this home.
