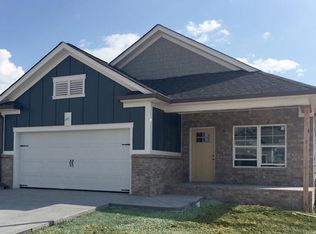Gorgeous Pratt built home with upgrades galore in TIMBER CREEK Subdivision. Quality craftsmanship beyond comparison in this new construction. Location, location, location...excellent lot choice in cul-de-sac with all premium upgrades throughout. Beautiful brick ranch home with hardi shake and hardi siding. Well designed floor plan with a gourmet kitchen, offering granite counter tops, soft close custom cabinets, stainless steel appliances, kitchen bar area plus a formal dining area. Great room with gas log fireplace. Crown molding throughout. Neutral colors, open floor plan, sliding glass doors.. everything that will make you want to call it your own! Covered back porch with lots of natural light. Level yard, well maintained & landscaped, laundry room plus mud room/entry way and over sized 2 car garage with 18' garage door. Beautiful flooring throughout.. no carpet! Extra large Master Suite, with incredible master bath...double vanities, custom framed bath mirrors and walk-in tiled shower. Huge walk-in closets. This home was well thought out.. everything has extra upgrades with builders warranty offered at closing. Priced right and move in ready!
This property is off market, which means it's not currently listed for sale or rent on Zillow. This may be different from what's available on other websites or public sources.

