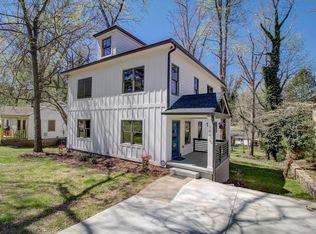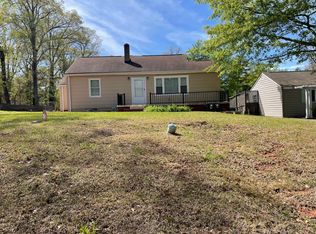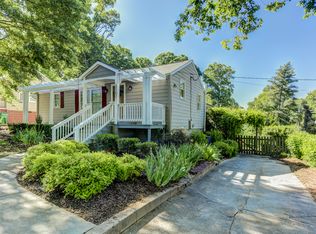Closed
$375,000
1935 McAfee Pl, Decatur, GA 30032
6beds
--sqft
Single Family Residence
Built in 1947
9,583.2 Square Feet Lot
$363,100 Zestimate®
$--/sqft
$2,013 Estimated rent
Home value
$363,100
Estimated sales range
Not available
$2,013/mo
Zestimate® history
Loading...
Owner options
Explore your selling options
What's special
Welcome to your dream home in the vibrant East Lake Terrace. This beautiful brick ranch is designed for fun and adventure, boasting 3 spacious bedrooms and 3 full bathrooms. Nestled on a generous corner lot along a peaceful street, youCOll find yourself perfectly located to enjoy the amazing amenities in Decatur. Live a pleasant walk away from the PGA tournament every summer, enjoy a variety of great restaurants/coffee shops at 2nd/Hosea and all the great activities over East Lake Park. Step inside and be wowed by the thoughtful updates and flexible floor plan that this home offers. Two private en-suites provide ultimate comfort and convenience, while the roomy third bedroom is perfect for guests or a home office. Gather in the expansive living room, where laughter and good times are sure to happen. The eat-in kitchen is a chef's delight, featuring sleek granite countertops, modern stainless steel appliances, and a dry bar thatCOs ready for entertaining. But wait, it gets even better! Slide open the doors to your massive deck that overlooks a private, fenced backyard thatCOs just begging for summer barbecues and outdoor fun. This is more than just a house; it's an exciting lifestyle waiting for you to dive into!
Zillow last checked: 8 hours ago
Listing updated: June 03, 2025 at 10:44am
Listed by:
Jessica Walker 404-860-4248,
Atlanta Communities
Bought with:
Elle Vickery, 411383
Keller Williams Realty
Source: GAMLS,MLS#: 10486744
Facts & features
Interior
Bedrooms & bathrooms
- Bedrooms: 6
- Bathrooms: 6
- Full bathrooms: 6
- Main level bathrooms: 3
- Main level bedrooms: 3
Dining room
- Features: Seats 12+
Heating
- Forced Air
Cooling
- Ceiling Fan(s), Electric
Appliances
- Included: Dishwasher, Disposal, Microwave, Refrigerator, Washer
- Laundry: Common Area
Features
- Master On Main Level, Other
- Flooring: Hardwood
- Windows: Window Treatments
- Basement: Crawl Space
- Has fireplace: No
- Common walls with other units/homes: No Common Walls
Interior area
- Total structure area: 0
- Finished area above ground: 0
- Finished area below ground: 0
Property
Parking
- Total spaces: 2
- Parking features: Kitchen Level
Features
- Levels: One
- Stories: 1
- Patio & porch: Deck
- Exterior features: Other
- Fencing: Fenced
- Has view: Yes
- View description: Seasonal View
- Waterfront features: No Dock Or Boathouse
- Body of water: None
Lot
- Size: 9,583 sqft
- Features: Corner Lot, Level
Details
- Parcel number: 15 172 13 032
Construction
Type & style
- Home type: SingleFamily
- Architectural style: Brick 3 Side,Brick 4 Side,Ranch
- Property subtype: Single Family Residence
Materials
- Brick
- Roof: Composition
Condition
- Resale
- New construction: No
- Year built: 1947
Utilities & green energy
- Sewer: Public Sewer
- Water: Public
- Utilities for property: Electricity Available, Sewer Available, Water Available
Community & neighborhood
Security
- Security features: Smoke Detector(s)
Community
- Community features: None
Location
- Region: Decatur
- Subdivision: East Lake Terrace
HOA & financial
HOA
- Has HOA: No
- Services included: None
Other
Other facts
- Listing agreement: Exclusive Right To Sell
- Listing terms: Cash,Conventional,FHA
Price history
| Date | Event | Price |
|---|---|---|
| 6/2/2025 | Sold | $375,000 |
Source: | ||
| 4/24/2025 | Pending sale | $375,000 |
Source: | ||
| 3/27/2025 | Listed for sale | $375,000+39.7% |
Source: | ||
| 6/14/2018 | Sold | $268,500+7.4% |
Source: | ||
| 5/1/2018 | Pending sale | $250,000 |
Source: Atlanta Fine Homes Sotheby's International Realty #5999664 Report a problem | ||
Public tax history
| Year | Property taxes | Tax assessment |
|---|---|---|
| 2025 | $4,280 +1.4% | $143,200 +6.9% |
| 2024 | $4,219 +8.2% | $133,920 -8.8% |
| 2023 | $3,899 -9.3% | $146,920 +5.7% |
Find assessor info on the county website
Neighborhood: Candler-Mcafee
Nearby schools
GreatSchools rating
- 4/10Ronald E McNair Discover Learning Academy Elementary SchoolGrades: PK-5Distance: 0.6 mi
- 5/10McNair Middle SchoolGrades: 6-8Distance: 1.1 mi
- 3/10Mcnair High SchoolGrades: 9-12Distance: 2.4 mi
Schools provided by the listing agent
- Elementary: Ronald E McNair
- Middle: Mcnair
- High: Mcnair
Source: GAMLS. This data may not be complete. We recommend contacting the local school district to confirm school assignments for this home.
Get a cash offer in 3 minutes
Find out how much your home could sell for in as little as 3 minutes with a no-obligation cash offer.
Estimated market value$363,100
Get a cash offer in 3 minutes
Find out how much your home could sell for in as little as 3 minutes with a no-obligation cash offer.
Estimated market value
$363,100


