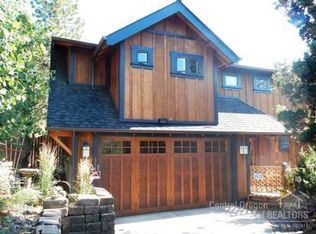Closed
$735,000
1935 NW Awbrey Rd, Bend, OR 97703
3beds
3baths
1,844sqft
Single Family Residence
Built in 2004
6,969.6 Square Feet Lot
$975,300 Zestimate®
$399/sqft
$2,627 Estimated rent
Home value
$975,300
$878,000 - $1.08M
$2,627/mo
Zestimate® history
Loading...
Owner options
Explore your selling options
What's special
Access to the best of the ''Bend Life'' is all about location, and River West is where it's at! With a walk score of 57 and an impressive bike score of 74, 1935 NW Awbrey Road is just a stone's throw away from all the action. Skip, trip, or roll down the street to the First Street Rapids, and hit the Deschutes River Trail. Parks, restaurants, coffee shops, breweries, and all that downtown has to offer are just minutes away. Nestled into Awbrey Butte with plenty of privacy, this 3 bed, 3 full bath home features an open floor plan and all the amenities you'll want to have after coming home from your adventures. The great room opens to a balcony, letting in plenty of Central Oregon sunshine, and features a gas fireplace with hardwood floors and a dining area. Enjoy the relaxing soaking tub in the master suite and fully-appointed kitchen with granite counters, and breakfast bar. Ample storage for all your toys. Very few homes like this come up on the market in River West - don't miss out!
Zillow last checked: 8 hours ago
Listing updated: February 10, 2026 at 03:20am
Listed by:
Lohr Real Estate 541-306-1557
Bought with:
Duke Warner Realty
Source: Oregon Datashare,MLS#: 220160371
Facts & features
Interior
Bedrooms & bathrooms
- Bedrooms: 3
- Bathrooms: 3
Heating
- Forced Air, Natural Gas
Cooling
- Central Air
Appliances
- Included: Dishwasher, Disposal, Range, Refrigerator
Features
- Breakfast Bar, Built-in Features, Double Vanity, Fiberglass Stall Shower, Granite Counters, Open Floorplan, Pantry, Shower/Tub Combo, Tile Counters, Walk-In Closet(s)
- Flooring: Carpet, Hardwood, Tile, Vinyl
- Windows: Double Pane Windows, Vinyl Frames
- Basement: Daylight
- Has fireplace: Yes
- Fireplace features: Gas
- Common walls with other units/homes: No Common Walls
Interior area
- Total structure area: 1,844
- Total interior livable area: 1,844 sqft
Property
Parking
- Total spaces: 2
- Parking features: Asphalt, Attached, Driveway, Garage Door Opener, Storage
- Attached garage spaces: 2
- Has uncovered spaces: Yes
Features
- Levels: Two
- Stories: 2
- Patio & porch: Deck
- Fencing: Fenced
- Has view: Yes
- View description: Neighborhood, Territorial
Lot
- Size: 6,969 sqft
- Features: Landscaped, Native Plants, Sloped
Details
- Parcel number: 243414
- Zoning description: RS
- Special conditions: Standard
Construction
Type & style
- Home type: SingleFamily
- Architectural style: Northwest
- Property subtype: Single Family Residence
Materials
- Frame
- Foundation: Stemwall
- Roof: Composition
Condition
- New construction: No
- Year built: 2004
Utilities & green energy
- Sewer: Public Sewer
- Water: Public
Green energy
- Water conservation: Water-Smart Landscaping
Community & neighborhood
Security
- Security features: Carbon Monoxide Detector(s), Smoke Detector(s)
Location
- Region: Bend
- Subdivision: Aubrey Heights
Other
Other facts
- Listing terms: Cash,Conventional,FHA,VA Loan
- Road surface type: Paved
Price history
| Date | Event | Price |
|---|---|---|
| 10/18/2023 | Sold | $735,000-1.9%$399/sqft |
Source: | ||
| 9/28/2023 | Pending sale | $749,000$406/sqft |
Source: | ||
| 9/11/2023 | Price change | $749,000-6.4%$406/sqft |
Source: | ||
| 8/7/2023 | Price change | $799,900-5.3%$434/sqft |
Source: | ||
| 7/13/2023 | Price change | $845,000-5.6%$458/sqft |
Source: | ||
Public tax history
Tax history is unavailable.
Neighborhood: River West
Nearby schools
GreatSchools rating
- 9/10High Lakes Elementary SchoolGrades: K-5Distance: 1.8 mi
- 6/10Pacific Crest Middle SchoolGrades: 6-8Distance: 2.5 mi
- 10/10Summit High SchoolGrades: 9-12Distance: 2.3 mi
Schools provided by the listing agent
- Elementary: High Lakes Elem
- Middle: Pacific Crest Middle
- High: Summit High
Source: Oregon Datashare. This data may not be complete. We recommend contacting the local school district to confirm school assignments for this home.
Get pre-qualified for a loan
At Zillow Home Loans, we can pre-qualify you in as little as 5 minutes with no impact to your credit score.An equal housing lender. NMLS #10287.
Sell for more on Zillow
Get a Zillow Showcase℠ listing at no additional cost and you could sell for .
$975,300
2% more+$19,506
With Zillow Showcase(estimated)$994,806
