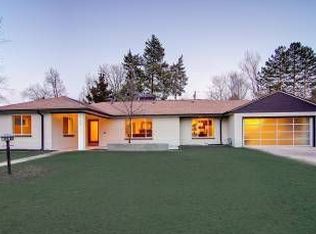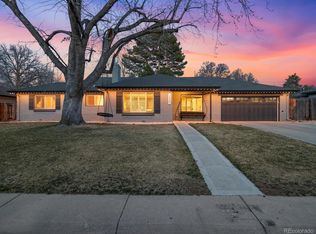Sold for $700,000
$700,000
1935 Oneida Street, Denver, CO 80220
4beds
2,037sqft
Single Family Residence
Built in 1947
9,583.2 Square Feet Lot
$688,000 Zestimate®
$344/sqft
$3,227 Estimated rent
Home value
$688,000
$647,000 - $729,000
$3,227/mo
Zestimate® history
Loading...
Owner options
Explore your selling options
What's special
NEW ROOF, NEW GUTTERS, NEW SEWER LINE...NEW PRICE!
Welcome to 1935 Oneida Street, situated perfectly in the desirable Park Hill area of Denver. This ranch-style home offers convenient one-level living, a large lot with mature trees, & multiple entertaining spaces, representing the overall charm of the sought-after location. Walk to multiple amenities like the vibrant Oneida Park, Denver School of the Arts, Mosaic Community Arts Hub, & St. Elizabeth’s K-8, only blocks away. Not to mention the multiple city parks within close proximity, to enjoy the Colorado weather. The home offers a unique curb appeal & an inviting front porch with a stamped concrete patio. Entering the home, you are immediately greeted by original hardwood flooring throughout the open concept living room with wood-burning fireplace, adding depth & character. The living room flows into the dining area for entertaining friends or quiet dinners at home with family. The kitchen is defined by black cabinets, SS appliances, granite counters, & “disco” tiled flooring enhanced by thoughtful design touches, like two pass-through windows to the backyard & family room, making hosting guests effortless. The primary suite is tucked away in its own wing of the home, including an exclusive bathroom, lots of natural light, and access to a versatile bonus room currently serving as a bright and cheerful crafting and laundry area. On the opposite side of the home, you'll find three additional spacious bedrooms — two of which feature built-in desks/shelves/drawers; ideal for work, study, or creative pursuits. Completing the layout is the family room with a second fireplace & beautiful glass French doors leading to the home’s true showpiece: the backyard. Step outside into an entertainer’s dream: a private outdoor oasis featuring an expansive patio (39’x29’) with a large fenced-in yard & multiple activities to create lifelong memories at this amazing home. HOME QUALIFIES FOR A 1.75% LENDER CREDIT, ASK FOR DETAILS!
Zillow last checked: 8 hours ago
Listing updated: August 01, 2025 at 01:55pm
Listed by:
Ben Malone 303-304-0426 maloneb287@gmail.com,
WestBound Realty, LLC
Bought with:
Ben Malone, 100050221
WestBound Realty, LLC
Source: REcolorado,MLS#: 3393711
Facts & features
Interior
Bedrooms & bathrooms
- Bedrooms: 4
- Bathrooms: 2
- Full bathrooms: 1
- 3/4 bathrooms: 1
- Main level bathrooms: 2
- Main level bedrooms: 4
Primary bedroom
- Description: Secluded, Private Retreat On One Side Of The Home.
- Level: Main
- Area: 209 Square Feet
- Dimensions: 11 x 19
Bedroom
- Description: Built-In Desk/Shelves/Drawers Are Useful Additions.
- Level: Main
- Area: 154 Square Feet
- Dimensions: 11 x 14
Bedroom
- Description: Great Option For At Home Office With Built-In Desk And Shelving.
- Level: Main
- Area: 100 Square Feet
- Dimensions: 10 x 10
Bedroom
- Description: Spacious 4th Bedroom With Corner Windows, Hardwood Flooring, And Large Closet.
- Level: Main
- Area: 154 Square Feet
- Dimensions: 11 x 14
Primary bathroom
- Description: New Lighting Fixtures And Vibrant Shower Tile.
- Level: Main
- Area: 35 Square Feet
- Dimensions: 5 x 7
Bathroom
- Description: Full Shareed Bathroom Is Conveniently Located From Bedrooms.
- Level: Main
- Area: 90 Square Feet
- Dimensions: 9 x 10
Bonus room
- Description: Perfect For Crafting, Sewing, Or Workspace. Also Has The Dedicated Laundry.
- Level: Main
- Area: 162 Square Feet
- Dimensions: 9 x 18
Dining room
- Description: Adjacent To The Kitchen, Great For Quiet Nights At Home.
- Level: Main
- Area: 135 Square Feet
- Dimensions: 9 x 15
Family room
- Description: Unique Room With Another Fireplace, French Doors To The Backyard, And Pass-Through Window To The Kitchen.
- Level: Main
- Area: 169 Square Feet
- Dimensions: 13 x 13
Kitchen
- Description: Contemporary And Stylish With Elegant Backsplash, Ss Appliances, Granite Counters, Wine Rack, And Gourmet Additions.
- Level: Main
- Area: 143 Square Feet
- Dimensions: 11 x 13
Living room
- Description: Classic And Charming With Hardwood Floors, Wood-Burning Fireplace, And Open Concept.
- Level: Main
- Area: 210 Square Feet
- Dimensions: 14 x 15
Heating
- Forced Air
Cooling
- Central Air
Appliances
- Included: Cooktop, Dishwasher, Disposal, Double Oven, Dryer, Gas Water Heater, Range Hood, Refrigerator, Washer
Features
- Built-in Features, Ceiling Fan(s), Granite Counters, High Speed Internet, No Stairs, Primary Suite, Smoke Free, Wired for Data
- Flooring: Carpet, Tile, Wood
- Windows: Double Pane Windows
- Basement: Crawl Space
- Number of fireplaces: 2
- Fireplace features: Family Room, Gas, Living Room
Interior area
- Total structure area: 2,037
- Total interior livable area: 2,037 sqft
- Finished area above ground: 2,037
Property
Parking
- Total spaces: 3
- Parking features: Concrete
- Attached garage spaces: 1
- Details: Off Street Spaces: 2
Features
- Levels: One
- Stories: 1
- Patio & porch: Front Porch, Patio
- Exterior features: Garden, Private Yard, Rain Gutters
- Has spa: Yes
- Spa features: Spa/Hot Tub, Heated
- Fencing: Partial
Lot
- Size: 9,583 sqft
- Features: Irrigated, Level, Near Public Transit, Sprinklers In Front, Sprinklers In Rear
- Residential vegetation: Grassed
Details
- Parcel number: 132403003
- Zoning: E-SU-DX
- Special conditions: Standard
Construction
Type & style
- Home type: SingleFamily
- Property subtype: Single Family Residence
Materials
- Frame, Other, Stucco
- Foundation: Concrete Perimeter
- Roof: Composition
Condition
- Year built: 1947
Utilities & green energy
- Electric: 220 Volts
- Sewer: Public Sewer
- Water: Public
- Utilities for property: Cable Available, Electricity Connected, Internet Access (Wired), Natural Gas Connected, Phone Available
Community & neighborhood
Security
- Security features: Carbon Monoxide Detector(s), Smoke Detector(s)
Location
- Region: Denver
- Subdivision: South Park Hill
Other
Other facts
- Listing terms: 1031 Exchange,Cash,Conventional,FHA,VA Loan
- Ownership: Individual
- Road surface type: Paved
Price history
| Date | Event | Price |
|---|---|---|
| 8/1/2025 | Sold | $700,000-6.7%$344/sqft |
Source: | ||
| 7/2/2025 | Pending sale | $750,000$368/sqft |
Source: | ||
| 6/12/2025 | Price change | $750,000-4.5%$368/sqft |
Source: | ||
| 5/30/2025 | Price change | $785,000-1.9%$385/sqft |
Source: | ||
| 5/2/2025 | Listed for sale | $800,000+161.4%$393/sqft |
Source: | ||
Public tax history
| Year | Property taxes | Tax assessment |
|---|---|---|
| 2024 | $3,980 +11.3% | $51,360 -5.9% |
| 2023 | $3,575 +3.6% | $54,570 +21.4% |
| 2022 | $3,450 +14.8% | $44,950 -2.8% |
Find assessor info on the county website
Neighborhood: South Park Hill
Nearby schools
GreatSchools rating
- 8/10Park Hill SchoolGrades: PK-5Distance: 1.1 mi
- 9/10McAuliffe InternationalGrades: 6-8Distance: 0.8 mi
- 8/10Northfield High SchoolGrades: 9-12Distance: 3.7 mi
Schools provided by the listing agent
- Elementary: Park Hill
- Middle: DSST: Conservatory Green
- High: George Washington
- District: Denver 1
Source: REcolorado. This data may not be complete. We recommend contacting the local school district to confirm school assignments for this home.
Get a cash offer in 3 minutes
Find out how much your home could sell for in as little as 3 minutes with a no-obligation cash offer.
Estimated market value
$688,000

