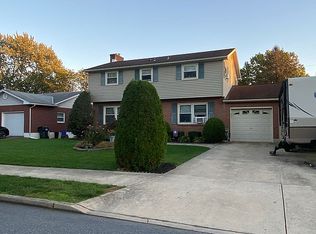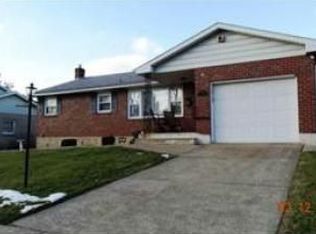Location is everything! If you're looking for the convenience of single level living, then this classic well built and meticulously maintained ranch home is for you. After crossing the relaxing front porch and into this incredible home, your attention will surely be drawn to the gleaming hardwood floors that flow from the open living room and into the dining room. The bright updated kitchen features ample cabinets and counter space plus exterior access making outdoor entertaining both easy and convenient. The same gleaming hardwood floors that welcomed you continue down the hallway into 3 generously sized bedrooms. A private half bath in the primary bedroom and full hall bath complete the main level. The lower level consists of a cozy family room with wood burning fireplace, laundry room, half bath and storage area. A mature hedge line envelopes the backyard providing privacy for quiet nights of relaxing or hosting family and friends. See it today as it will surely be gone tomorrow.
This property is off market, which means it's not currently listed for sale or rent on Zillow. This may be different from what's available on other websites or public sources.

