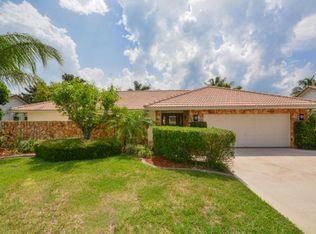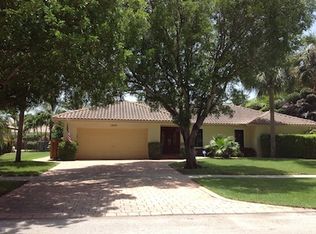Sold for $1,100,000 on 09/19/25
$1,100,000
1935 SW 7th Court, Boca Raton, FL 33486
4beds
2,412sqft
Single Family Residence
Built in 1979
10,023 Square Feet Lot
$1,095,400 Zestimate®
$456/sqft
$6,187 Estimated rent
Home value
$1,095,400
$986,000 - $1.22M
$6,187/mo
Zestimate® history
Loading...
Owner options
Explore your selling options
What's special
Nicely Renovated 4-Bedroom Home in Sought-After Camino Lakes. Nestled on a quiet, low-traffic street in this top East Boca location, this stunning 4 bedroom home offers comfort, style, and functionality. The outstanding kitchen features custom cabinetry, stainless steel appliances, natural stone countertops, and an island that opens to the spacious family room that is perfect for entertaining. Features include partial impact windows & sliders, and an open-concept layout accented by marble flooring in the main living areas. The formal dining room provides a refined space for hosting guests. The primary suite boasts a large bathroom with a high ceiling and a massive walk-in shower. by lush tropical landscaping ideal for relaxing or outdoor gatherings. Located within walking distance to Pine Breeze Park and Hillsboro El Rio Park, and zoned for top-rated schools: Addison Mizner Elementary, Boca Raton Community Middle, and Boca Raton High School.
Zillow last checked: 8 hours ago
Listing updated: September 22, 2025 at 03:50am
Listed by:
Michael R Weppner 561-251-1128,
Compass Florida LLC,
Brandon Lawrence Weppner 561-715-6773,
Compass Florida LLC
Bought with:
Larry Gerard Gettings
Douglas Elliman
Source: BeachesMLS,MLS#: RX-11088808 Originating MLS: Beaches MLS
Originating MLS: Beaches MLS
Facts & features
Interior
Bedrooms & bathrooms
- Bedrooms: 4
- Bathrooms: 3
- Full bathrooms: 2
- 1/2 bathrooms: 1
Primary bedroom
- Level: 1
- Area: 266 Square Feet
- Dimensions: 19 x 14
Bedroom 2
- Level: 1
- Area: 165 Square Feet
- Dimensions: 15 x 11
Bedroom 3
- Level: 1
- Area: 143 Square Feet
- Dimensions: 13 x 11
Bedroom 4
- Level: 1
- Area: 132 Square Feet
- Dimensions: 12 x 11
Dining room
- Level: 1
- Area: 156 Square Feet
- Dimensions: 13 x 12
Family room
- Level: 1
- Area: 512 Square Feet
- Dimensions: 32 x 16
Kitchen
- Level: 1
- Area: 240 Square Feet
- Dimensions: 20 x 12
Living room
- Level: 1
- Area: 208 Square Feet
- Dimensions: 16 x 13
Patio
- Description: Patio/Balcony
- Level: 1
- Area: 684 Square Feet
- Dimensions: 38 x 18
Utility room
- Level: 1
- Area: 24 Square Feet
- Dimensions: 6 x 4
Heating
- Central
Cooling
- Ceiling Fan(s), Central Air
Appliances
- Included: Dishwasher, Disposal, Dryer, Ice Maker, Microwave, Electric Range, Refrigerator, Washer, Electric Water Heater
- Laundry: Inside
Features
- Built-in Features, Roman Tub, Walk-In Closet(s)
- Flooring: Marble, Wood
- Windows: Awning, Sliding, Impact Glass (Partial)
Interior area
- Total structure area: 3,440
- Total interior livable area: 2,412 sqft
Property
Parking
- Total spaces: 2
- Parking features: Garage - Attached
- Attached garage spaces: 2
Features
- Stories: 1
- Patio & porch: Covered Patio
- Exterior features: Auto Sprinkler
- Has private pool: Yes
- Pool features: In Ground
- Has view: Yes
- View description: Garden, Pool
- Waterfront features: None
- Frontage length: 0
Lot
- Size: 10,023 sqft
- Dimensions: 87.0 ft x 110.0 ft
- Features: Interior Lot
Details
- Parcel number: 06434731100060190
- Lease amount: $0
- Zoning: R1D(ci
Construction
Type & style
- Home type: SingleFamily
- Property subtype: Single Family Residence
Materials
- CBS
- Roof: S-Tile
Condition
- Resale
- New construction: No
- Year built: 1979
Utilities & green energy
- Utilities for property: Cable Connected
Community & neighborhood
Community
- Community features: Bike - Jog
Location
- Region: Boca Raton
- Subdivision: Camino Lakes
HOA & financial
HOA
- Has HOA: Yes
- HOA fee: $15 monthly
- Services included: Common Areas
Other fees
- Application fee: $0
Other
Other facts
- Listing terms: Cash,Conventional
Price history
| Date | Event | Price |
|---|---|---|
| 9/19/2025 | Sold | $1,100,000-8.3%$456/sqft |
Source: | ||
| 6/19/2025 | Price change | $1,199,000-4%$497/sqft |
Source: | ||
| 5/22/2025 | Price change | $1,249,000-2%$518/sqft |
Source: | ||
| 5/12/2025 | Price change | $1,275,000-3.8%$529/sqft |
Source: | ||
| 5/8/2025 | Listed for sale | $1,325,000+108.7%$549/sqft |
Source: | ||
Public tax history
| Year | Property taxes | Tax assessment |
|---|---|---|
| 2024 | $8,058 +2.3% | $491,042 +3% |
| 2023 | $7,876 +1% | $476,740 +3% |
| 2022 | $7,801 +0.6% | $462,854 +3% |
Find assessor info on the county website
Neighborhood: 33486
Nearby schools
GreatSchools rating
- 9/10Addison Mizner Elementary SchoolGrades: K-8Distance: 1.3 mi
- 6/10Boca Raton Community High SchoolGrades: 9-12Distance: 2.5 mi
- 8/10Boca Raton Community Middle SchoolGrades: 6-8Distance: 2.1 mi
Schools provided by the listing agent
- Elementary: Addison Mizner Elementary School
- Middle: Boca Raton Community Middle School
- High: Boca Raton Community High School
Source: BeachesMLS. This data may not be complete. We recommend contacting the local school district to confirm school assignments for this home.
Get a cash offer in 3 minutes
Find out how much your home could sell for in as little as 3 minutes with a no-obligation cash offer.
Estimated market value
$1,095,400
Get a cash offer in 3 minutes
Find out how much your home could sell for in as little as 3 minutes with a no-obligation cash offer.
Estimated market value
$1,095,400

