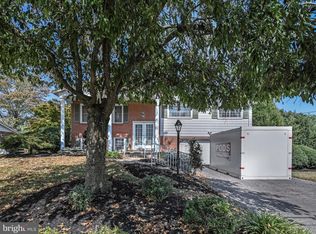Solid Epstein built 2 story . Brick home with a covered front porch and an over-sized 2 car garage. 1st Floor Family room with a fabulous custom, over-sized gas log fireplace (no mess). Enjoy your morning coffee or evening brew on the 12x24 enclosed 4 season Florida room. Gorgeous hardwood floors throughout both floors. The bedrooms are large and bright. Plaster walls throughout. Make sure you check out the club room in the lower level. Updated furnace and central air. Call your Agent for a private showing today!
This property is off market, which means it's not currently listed for sale or rent on Zillow. This may be different from what's available on other websites or public sources.
