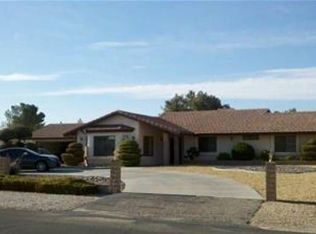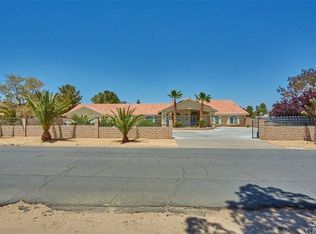Welcome to your dream home in the heart of Apple Valley! This inviting 3-bedroom, 3-bathroom residence offers an expansive 2,770 square feet of well-appointed living space, providing ample room for both relaxation and entertaining. Enter inside to find a welcoming entryway leading to spacious formal and informal living areas, where natural light pours in through large windows, creating a warm and airy atmosphere. The home's thoughtfully designed layout features an open-concept kitchen with abundant cabinetry and plenty of counter space, making meal preparation a joy. The primary suite is a true retreat, complete with a large ensuite bathroom and plenty of closet space for your wardrobe. Additional bedrooms are generously sized, perfect for family members, guests, or even a home office. The versatile living spaces include a cozy fireplace in the main living room, ideal for chilly evenings, and an additional formal dining area to host dinner parties or holiday gatherings. Go outside to a spacious backyard ready for your personal touch -- ideal for weekend barbecues, gardening, or simply enjoying the desert sunsets. This home also features a finished garage, offering extra storage and convenience. Located in a desirable and peaceful neighborhood, you'll enjoy easy access to local amenities, schools, parks, and shopping centers.
This property is off market, which means it's not currently listed for sale or rent on Zillow. This may be different from what's available on other websites or public sources.

