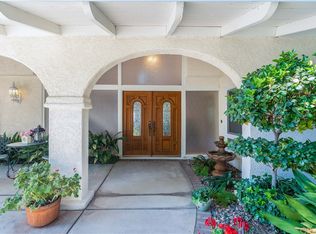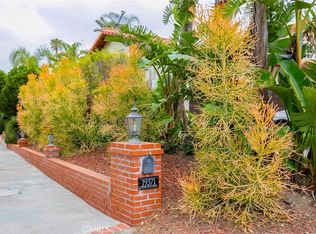Porter Ranch private gated estate huge flat lot w/ immaculate grounds & NO HOA! This is an Entertainers Dream Property! Welcome to this magnificently upgraded, perfectly appointed masterpiece. Boasting 4 bedrooms, 3 bathrooms, Family Room, Formal Dine, Breakfast Bar, Chef's kitchen, Living Room, wet bar, Pool, 3 car garage, RV access, Flag lot, 3 private dining patios, built in barbeque! North of Rinaldi & w/in walking distance to Porter Valley Country Club. Porter Ranch Shopping Center, YMCA, Parks, Hiking Trails, Freeways & Places of Worship are all w/in a minutes drive. Feel away from it all but close enough so you aren't inconvenienced. BEST school district in LA (GHHS Charter, Castlebay & Nobel). Quiet interior street & set way back on this huge tranquil lot. The ultimate in privacy & views from every window. Landscape lighting just helps set the mood for the grounds. You won't find another property quite like this one. Hasn't been on the market in @ 30years & you will know why when you see it. Automatic gated driveway allows for the ultimate entry. Master suite with huge walk in closet & views of the grounds + private bath & spa tub. Plantation shutters, track & recess lighting, ceiling fans, dimmers, stone & hardwood floors, granite, stainless steel appliances, Kitchen w/ breakfast bar overlooks living room opens to Formal Dine. Access to rear grounds, outdoor dining areas, pool and patios through French doors from almost every room including downstairs bath.
This property is off market, which means it's not currently listed for sale or rent on Zillow. This may be different from what's available on other websites or public sources.

