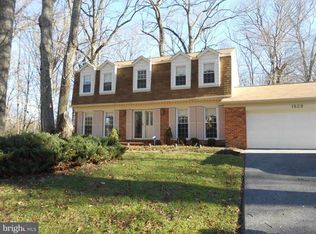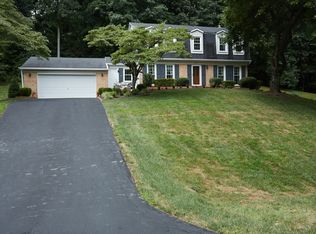Sold for $710,000
$710,000
1936 Chapel Hill Rd, Silver Spring, MD 20906
4beds
3,074sqft
Single Family Residence
Built in 1975
0.34 Acres Lot
$703,400 Zestimate®
$231/sqft
$3,846 Estimated rent
Home value
$703,400
$647,000 - $767,000
$3,846/mo
Zestimate® history
Loading...
Owner options
Explore your selling options
What's special
Welcome to 1936 Chapel Hill – A Stunning Retreat Backing to Serene Woods! Step into this charming home that seamlessly blends elegance, comfort, and modern upgrades. Nestled against a backdrop of pristine, tranquil woods, this property offers a peaceful escape while being conveniently located near shopping and schools. The main level features an inviting foyer leading to a spacious formal living room and dining area, ideal for entertaining. Upstairs, you'll discover three generously sized guest bedrooms and a full bathroom, plus a luxurious owner’s suite complete with a spacious closet and private bath. The completely renovated basement is a showstopper, boasting stunning finishes from top to bottom. This expansive space offers endless possibilities for additional living areas, whether for a recreation room, home office, or guest retreat. Ample storage options complete the practicality of this level. Step outside to enjoy the exceptional lot, featuring a backyard deck that overlooks tranquil wooded views and the soothing sound of a nearby stream. It's an oasis-like setting that you'll love coming home to. Additional highlights include a two-car garage and easy access to all the conveniences of modern life.
Zillow last checked: 8 hours ago
Listing updated: March 18, 2025 at 12:17am
Listed by:
Adam Chubbuck 443-457-9524,
Douglas Realty, LLC,
Listing Team: Team Alpha Charlie
Bought with:
Amanda Hamouda, 5003060
KW Metro Center
Oscar Guardado
KW Metro Center
Source: Bright MLS,MLS#: MDMC2149470
Facts & features
Interior
Bedrooms & bathrooms
- Bedrooms: 4
- Bathrooms: 3
- Full bathrooms: 2
- 1/2 bathrooms: 1
- Main level bathrooms: 1
Basement
- Area: 1019
Heating
- Forced Air, Natural Gas
Cooling
- Central Air, Electric
Appliances
- Included: Gas Water Heater
Features
- Basement: Unfinished
- Number of fireplaces: 1
Interior area
- Total structure area: 3,655
- Total interior livable area: 3,074 sqft
- Finished area above ground: 2,211
- Finished area below ground: 863
Property
Parking
- Total spaces: 2
- Parking features: Garage Faces Front, Garage Door Opener, Attached, Driveway
- Attached garage spaces: 2
- Has uncovered spaces: Yes
Accessibility
- Accessibility features: None
Features
- Levels: Two
- Stories: 2
- Pool features: None
Lot
- Size: 0.34 Acres
Details
- Additional structures: Above Grade, Below Grade
- Parcel number: 161301465684
- Zoning: R200
- Special conditions: Standard
Construction
Type & style
- Home type: SingleFamily
- Architectural style: Colonial,Dutch
- Property subtype: Single Family Residence
Materials
- Frame
- Foundation: Concrete Perimeter
- Roof: Architectural Shingle
Condition
- New construction: No
- Year built: 1975
Utilities & green energy
- Sewer: Public Sewer
- Water: Public
- Utilities for property: Cable Available, Natural Gas Available, Fiber Optic
Community & neighborhood
Location
- Region: Silver Spring
- Subdivision: Norwood Village
Other
Other facts
- Listing agreement: Exclusive Right To Sell
- Listing terms: Cash,Conventional,VA Loan,FHA
- Ownership: Fee Simple
Price history
| Date | Event | Price |
|---|---|---|
| 3/7/2025 | Sold | $710,000-1.4%$231/sqft |
Source: | ||
| 2/25/2025 | Pending sale | $720,000$234/sqft |
Source: | ||
| 2/18/2025 | Listed for sale | $720,000$234/sqft |
Source: | ||
| 1/30/2025 | Pending sale | $720,000$234/sqft |
Source: | ||
| 1/22/2025 | Listed for sale | $720,000+3.6%$234/sqft |
Source: | ||
Public tax history
| Year | Property taxes | Tax assessment |
|---|---|---|
| 2025 | $5,790 +4.4% | $516,600 +7.2% |
| 2024 | $5,546 +7.7% | $481,800 +7.8% |
| 2023 | $5,150 +13.2% | $447,000 +8.4% |
Find assessor info on the county website
Neighborhood: 20906
Nearby schools
GreatSchools rating
- 6/10Stonegate Elementary SchoolGrades: K-5Distance: 3.4 mi
- 6/10William H. Farquhar Middle SchoolGrades: 6-8Distance: 1.3 mi
- 6/10James Hubert Blake High SchoolGrades: 9-12Distance: 1.4 mi
Schools provided by the listing agent
- District: Montgomery County Public Schools
Source: Bright MLS. This data may not be complete. We recommend contacting the local school district to confirm school assignments for this home.

Get pre-qualified for a loan
At Zillow Home Loans, we can pre-qualify you in as little as 5 minutes with no impact to your credit score.An equal housing lender. NMLS #10287.

