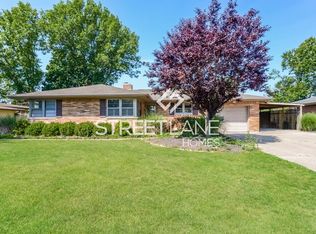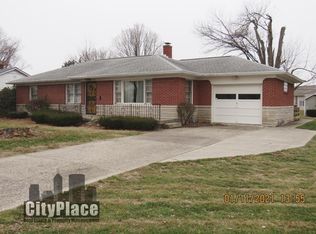Sold
$280,000
1936 Cunningham Rd, Indianapolis, IN 46224
5beds
3,870sqft
Residential, Single Family Residence
Built in 1957
0.36 Acres Lot
$285,900 Zestimate®
$72/sqft
$2,751 Estimated rent
Home value
$285,900
$263,000 - $309,000
$2,751/mo
Zestimate® history
Loading...
Owner options
Explore your selling options
What's special
Speedway Charmer! Mid-Century Modern designed home. Enjoy the huge fully (Privacy) fenced back yard! Great for all your outdoor activities and parties. Home features two wood-burning fireplaces. Insert in basement fireplace helps keep this home cozy, especially during colder winter months. The full walk-out basement has several (2) rooms with closets (could be additional bedrooms). Full basement is nice and features additional Office space, Family room and Bonus areas. Laundry area is currently in one of the bedrooms (closet) upstairs. But the originally laundry in basement is still there. The dining area and kitchen with built-ins are combined making this space feel open and efficient. Being only the second owner suggests this home has been well-loved. If you're looking for another Mid-Century modern home in Speedway...Good luck. This is the only one! Seller currently using the Family room upstairs as Primary Bedroom. Has sliding glass doors to deck offering more space and accessibility to your fenced backyard. Proximity to all Speedway's amenities is a big plus.
Zillow last checked: 8 hours ago
Listing updated: July 09, 2025 at 03:04pm
Listing Provided by:
Kevin Fish 317-440-3474,
Go Fish Realty
Bought with:
Fanisha Spencer
JMG Indiana
Source: MIBOR as distributed by MLS GRID,MLS#: 22029000
Facts & features
Interior
Bedrooms & bathrooms
- Bedrooms: 5
- Bathrooms: 2
- Full bathrooms: 2
- Main level bathrooms: 1
- Main level bedrooms: 3
Primary bedroom
- Level: Main
- Area: 180 Square Feet
- Dimensions: 15x12
Bedroom 2
- Level: Main
- Area: 156 Square Feet
- Dimensions: 12x13
Bedroom 3
- Level: Main
- Area: 120 Square Feet
- Dimensions: 12x10
Bedroom 4
- Features: Other
- Level: Basement
- Area: 143 Square Feet
- Dimensions: 13x11
Bedroom 5
- Features: Other
- Level: Basement
- Area: 187 Square Feet
- Dimensions: 17x11
Bonus room
- Features: Other
- Level: Basement
- Area: 300 Square Feet
- Dimensions: 25x12
Family room
- Level: Basement
- Area: 390 Square Feet
- Dimensions: 26x15
Great room
- Level: Main
- Area: 374 Square Feet
- Dimensions: 22x17
Kitchen
- Features: Tile-Ceramic
- Level: Main
- Area: 231 Square Feet
- Dimensions: 21x11
Living room
- Level: Main
- Area: 180 Square Feet
- Dimensions: 15x12
Heating
- Forced Air, Natural Gas
Cooling
- Central Air
Appliances
- Included: Common Laundry, Dishwasher, Dryer, Disposal, Gas Water Heater, Microwave, Electric Oven, Refrigerator, Washer, Water Heater, Water Softener Owned
- Laundry: In Unit, Laundry Room, Main Level, In Basement, Common Area
Features
- Attic Access, Built-in Features, Cathedral Ceiling(s), High Ceilings, Vaulted Ceiling(s), Ceiling Fan(s), Hardwood Floors, High Speed Internet, Eat-in Kitchen, Wired for Data, Pantry, Smart Thermostat, Supplemental Storage
- Flooring: Hardwood
- Windows: WoodWorkStain/Painted
- Basement: Daylight,Walk-Out Access
- Attic: Access Only
- Number of fireplaces: 2
- Fireplace features: Basement, Insert, Living Room, Wood Burning
Interior area
- Total structure area: 3,870
- Total interior livable area: 3,870 sqft
- Finished area below ground: 1,935
Property
Parking
- Total spaces: 2
- Parking features: Attached
- Attached garage spaces: 2
Features
- Levels: One
- Stories: 1
- Patio & porch: Deck
- Fencing: Fenced,Full
Lot
- Size: 0.36 Acres
Details
- Parcel number: 490536102017000914
- Horse amenities: None
Construction
Type & style
- Home type: SingleFamily
- Architectural style: Mid-Century Modern
- Property subtype: Residential, Single Family Residence
Materials
- Stone
- Foundation: Brick/Mortar, Block
Condition
- New construction: No
- Year built: 1957
Utilities & green energy
- Water: Public
Community & neighborhood
Location
- Region: Indianapolis
- Subdivision: Cunningham
Price history
| Date | Event | Price |
|---|---|---|
| 7/4/2025 | Sold | $280,000-6.5%$72/sqft |
Source: | ||
| 6/4/2025 | Pending sale | $299,500$77/sqft |
Source: | ||
| 4/24/2025 | Price change | $299,500-7.8%$77/sqft |
Source: | ||
| 3/26/2025 | Listed for sale | $325,000$84/sqft |
Source: | ||
Public tax history
| Year | Property taxes | Tax assessment |
|---|---|---|
| 2024 | $3,042 +5.2% | $275,100 +13.2% |
| 2023 | $2,891 +6.7% | $243,100 +7.3% |
| 2022 | $2,710 +22.8% | $226,500 +7.6% |
Find assessor info on the county website
Neighborhood: 46224
Nearby schools
GreatSchools rating
- 9/10Arthur C Newby Elementary School 2Grades: K-6Distance: 0.3 mi
- 9/10Speedway Junior High SchoolGrades: 7-8Distance: 1 mi
- 10/10Speedway Senior High SchoolGrades: 9-12Distance: 0.7 mi
Schools provided by the listing agent
- Elementary: Arthur C Newby Elementary School 2
- Middle: Speedway Junior High School
- High: Speedway Senior High School
Source: MIBOR as distributed by MLS GRID. This data may not be complete. We recommend contacting the local school district to confirm school assignments for this home.
Get a cash offer in 3 minutes
Find out how much your home could sell for in as little as 3 minutes with a no-obligation cash offer.
Estimated market value$285,900
Get a cash offer in 3 minutes
Find out how much your home could sell for in as little as 3 minutes with a no-obligation cash offer.
Estimated market value
$285,900

