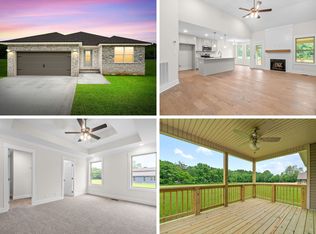Closed
$389,900
1936 Flats Rd LOT 2, Cunningham, TN 37052
3beds
1,580sqft
Single Family Residence, Residential
Built in 2025
1.65 Acres Lot
$392,200 Zestimate®
$247/sqft
$1,947 Estimated rent
Home value
$392,200
$373,000 - $412,000
$1,947/mo
Zestimate® history
Loading...
Owner options
Explore your selling options
What's special
NEW Construction on 1.65 acre beautiful flat lot? YES PLEASE! Our Beautiful Bristol does not disappoint! Modern Farmhouse or Craftsman ranch style home where luxury meets modern design! 1.65 Acre lot w/ NO HOA*No Restrictions*No Rear Neighbors, & tree lined Backyard! Open Concept all on 1 level! Charming Southern Style covered front porch welcomes you! STUNNING Kitchen! Featuring Custom Cabinets w/ soft close doors/drawers*QUARTZ counters*Island*Stainless Appliances*Tile Backsplash & WALK-IN Pantry! Primary Suite Complete w/ Tiled Shower*Dbl Vanity*Generous sized WIC! Utility room is conveniently located right off master closet makes laundry a breeze! Eng Hardwood Floors in Main Living Areas! CAPTIVATING Shiplap FIREPLACE! Enjoy your country serenity under your Covered Back Deck! Buyers have option to add one accent wall to either Primary or Dining Room! Qualifies for 100% USDA RURAL LOAN!!! LIMITED TIME OFFER!!! Ask us how to get an additional 1.25% Lender Credit with our preferred lender!!! ACT NOW! Call agent, we can build it again and please inquire on more lots available to build this floor plan on!
Zillow last checked: 8 hours ago
Listing updated: July 11, 2025 at 08:52am
Listing Provided by:
Jaime Wallace 931-320-1358,
Keller Williams Realty
Bought with:
William Carson Plant, 379819
Tennessee Property Group
Source: RealTracs MLS as distributed by MLS GRID,MLS#: 2885119
Facts & features
Interior
Bedrooms & bathrooms
- Bedrooms: 3
- Bathrooms: 2
- Full bathrooms: 2
- Main level bedrooms: 3
Bedroom 1
- Features: Suite
- Level: Suite
- Area: 195 Square Feet
- Dimensions: 15x13
Bedroom 2
- Features: Extra Large Closet
- Level: Extra Large Closet
- Area: 120 Square Feet
- Dimensions: 12x10
Bedroom 3
- Features: Extra Large Closet
- Level: Extra Large Closet
- Area: 120 Square Feet
- Dimensions: 12x10
Dining room
- Area: 121 Square Feet
- Dimensions: 11x11
Kitchen
- Features: Pantry
- Level: Pantry
- Area: 144 Square Feet
- Dimensions: 12x12
Living room
- Area: 210 Square Feet
- Dimensions: 15x14
Heating
- Heat Pump
Cooling
- Electric
Appliances
- Included: Dishwasher, Microwave, Electric Oven, Built-In Electric Range
- Laundry: Electric Dryer Hookup, Washer Hookup
Features
- Ceiling Fan(s), Entrance Foyer, Open Floorplan, Walk-In Closet(s), Primary Bedroom Main Floor, High Speed Internet
- Flooring: Carpet, Wood, Tile
- Basement: Crawl Space
- Number of fireplaces: 1
- Fireplace features: Gas
Interior area
- Total structure area: 1,580
- Total interior livable area: 1,580 sqft
- Finished area above ground: 1,580
Property
Parking
- Total spaces: 2
- Parking features: Garage Door Opener, Garage Faces Front
- Attached garage spaces: 2
Features
- Levels: One
- Stories: 1
- Patio & porch: Deck, Covered, Porch
Lot
- Size: 1.65 Acres
- Features: Cleared, Level
Details
- Special conditions: Standard
- Other equipment: Air Purifier
Construction
Type & style
- Home type: SingleFamily
- Architectural style: Ranch
- Property subtype: Single Family Residence, Residential
Materials
- Brick, Vinyl Siding
- Roof: Shingle
Condition
- New construction: Yes
- Year built: 2025
Utilities & green energy
- Sewer: Septic Tank
- Water: Public
- Utilities for property: Electricity Available, Water Available
Community & neighborhood
Security
- Security features: Smoke Detector(s)
Location
- Region: Cunningham
- Subdivision: The Flats
Price history
| Date | Event | Price |
|---|---|---|
| 7/11/2025 | Sold | $389,900$247/sqft |
Source: | ||
| 6/12/2025 | Contingent | $389,900$247/sqft |
Source: | ||
| 5/19/2025 | Price change | $389,900-2.5%$247/sqft |
Source: | ||
| 5/14/2025 | Listed for sale | $399,900$253/sqft |
Source: | ||
| 5/14/2025 | Listing removed | $399,900$253/sqft |
Source: | ||
Public tax history
Tax history is unavailable.
Neighborhood: 37052
Nearby schools
GreatSchools rating
- 8/10Montgomery Central Elementary SchoolGrades: PK-5Distance: 4.4 mi
- 7/10Montgomery Central Middle SchoolGrades: 6-8Distance: 4.7 mi
- 6/10Montgomery Central High SchoolGrades: 9-12Distance: 4.5 mi
Schools provided by the listing agent
- Elementary: Montgomery Central Elementary
- Middle: Montgomery Central Middle
- High: Montgomery Central High
Source: RealTracs MLS as distributed by MLS GRID. This data may not be complete. We recommend contacting the local school district to confirm school assignments for this home.

Get pre-qualified for a loan
At Zillow Home Loans, we can pre-qualify you in as little as 5 minutes with no impact to your credit score.An equal housing lender. NMLS #10287.
Sell for more on Zillow
Get a free Zillow Showcase℠ listing and you could sell for .
$392,200
2% more+ $7,844
With Zillow Showcase(estimated)
$400,044