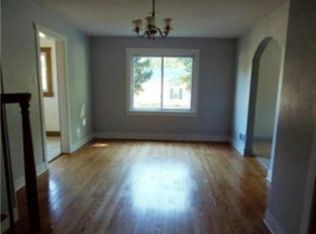Sold for $39,500
$39,500
1936 W Olive St, Decatur, IL 62526
3beds
1baths
1,124sqft
SingleFamily
Built in 1947
0.25 Acres Lot
$105,500 Zestimate®
$35/sqft
$1,274 Estimated rent
Home value
$105,500
$89,000 - $121,000
$1,274/mo
Zestimate® history
Loading...
Owner options
Explore your selling options
What's special
Fall in love with this charming home on a large corner lot. Owner has lovingly maintained the home and yard over the past 30 years. The yard will bring lots of surprises this Spring with tons of perennials to brighten up the yard. New roof, siding and windows in 2003. Attached 2 car garage with additional workshop behind for the hobbyist. There is also a large garden shed out back for additional storage space.
Facts & features
Interior
Bedrooms & bathrooms
- Bedrooms: 3
- Bathrooms: 1
Cooling
- Central
Features
- Basement: Crawl
Interior area
- Total interior livable area: 1,124 sqft
Property
Parking
- Parking features: Garage - Attached
Features
- Exterior features: Wood
Lot
- Size: 0.25 Acres
Details
- Parcel number: 041209127013
Construction
Type & style
- Home type: SingleFamily
Materials
- Frame
- Foundation: Crawl/Raised
Condition
- Year built: 1947
Utilities & green energy
- Sewer: City
Community & neighborhood
Location
- Region: Decatur
Other
Other facts
- Appliances: Dishwasher, Dryer, Range, Refrigerator, Washer
- Bath1: Lavatory, Toilet, Shower, Tub
- Cooling: Central
- FeaturesInterior: Replacement Windows, Ceiling Fan, Garage Opener, Vinyl Floor, Workshop Area
- Fireplace: 0
- Roof: Asphalt/Fiberglass, Shingle
- Room 4 Floor: Carpet
- Room 5 Floor: Carpet
- Room 1 Level: Main
- Room 2 Level: Main
- Room 3 Level: Main
- Room 1 Name: Living Room
- Room 2 Name: Kitchen
- Sewer: City
- Water: City
- Basement: Crawl
- DriveConstruction: Concrete, Gravel
- ExteriorAppear: Vinyl
- FeaturesExterior: Large Trees, Garage Opener, Porch, Landscaped, Workshop Area, Shed, Patio
- FoundationType: Crawl
- Heat: Forced Air, Gas
- Room 2 Floor: Vinyl
- Room 4 Level: Main
- Room 5 Level: Main
- Room 6 Level: Main
- Room 6 Name: Bath 1
- Style of Home: Ranch
- WaterHeater: Gas
- TaxExemption: Sr. Homestead, Homestead
- Room 1 Floor: Carpet
- Room 7 Level: Main
- Rooms: 6
- Room 3 Name: Bedroom 1
- Room 4 Name: Bedroom 2
- Room 5 Name: Bedroom 3
- Room 7 Floor: Vinyl
- Room 3 Floor: Carpet
- Room 6 Floor: Vinyl
- Tax Year: 2016
- Room 7 Name: Dining Area
- Room 2 Dim: 10.5x15
- Taxes Amount: 987
- Room 1 Dim: 21.8X11.5
- Room 3 Dim: 10.4X9.5
- Room 4 Dim: 14.7X11.11
- Room 5 Dim: 11.10X14.8
- Room 7 Dim: 7.6X15
Price history
| Date | Event | Price |
|---|---|---|
| 3/14/2024 | Sold | $39,500-20.8%$35/sqft |
Source: Public Record Report a problem | ||
| 1/25/2019 | Listing removed | $49,900$44/sqft |
Source: Glenda Williamson Realty #6180899 Report a problem | ||
| 10/31/2018 | Price change | $49,900+2%$44/sqft |
Source: Glenda Williamson Realty #6180899 Report a problem | ||
| 10/23/2018 | Listed for sale | $48,900$44/sqft |
Source: Glenda Williamson Realty #6180899 Report a problem | ||
| 8/6/2018 | Pending sale | $48,900$44/sqft |
Source: Glenda Williamson Realty #6180899 Report a problem | ||
Public tax history
| Year | Property taxes | Tax assessment |
|---|---|---|
| 2024 | $2,305 +0.8% | $23,813 +3.7% |
| 2023 | $2,286 +118% | $22,970 +8.1% |
| 2022 | $1,049 +15.2% | $21,255 +7.1% |
Find assessor info on the county website
Neighborhood: 62526
Nearby schools
GreatSchools rating
- 1/10Benjamin Franklin Elementary SchoolGrades: K-6Distance: 0.6 mi
- 1/10Stephen Decatur Middle SchoolGrades: 7-8Distance: 2.9 mi
- 2/10Macarthur High SchoolGrades: 9-12Distance: 0.6 mi
Schools provided by the listing agent
- District: Dist 61
Source: The MLS. This data may not be complete. We recommend contacting the local school district to confirm school assignments for this home.
