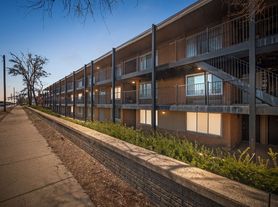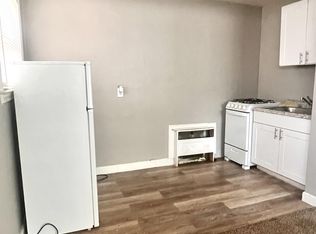Property Representative: Verdieman Smith
Welcome to your new home in the charming O'Hair Park district of Detroit, MI. This inviting property offers a cozy living space and is conveniently located near local amenities, including Corewell Health William Beaumont University Hospital, just 19 minutes away.
This residence features central heating and air conditioning, ensuring year-round comfort. With the added benefit of ceiling fans, you can easily create your ideal indoor climate.
Please note that rent does not include utilities such as gas, electricity, water, and trash service, allowing you the flexibility to choose your service providers.
Don't miss this opportunity to enjoy a vibrant community in a convenient location. Schedule your viewing today and discover the potential of your new home! Feel free to reach out for more information or to set up a tour.
Apartment for rent
$1,400/mo
19362 Sunderland Rd, Detroit, MI 48219
3beds
1,024sqft
Price may not include required fees and charges.
Apartment
Available now
Cats, small dogs OK
Central air
Other parking
Baseboard, other
What's special
Ceiling fansCozy living space
- 1 day |
- -- |
- -- |
Zillow last checked: 8 hours ago
Listing updated: January 17, 2026 at 07:10am
The rental or lease of this property must comply with the City of Detroit ordinance regulating the use of criminal background checks as part of the tenant screening process to provide citizens with criminal backgrounds a fair opportunity. For additional information, please contact the City of Detroit Office of Civil Rights, Inclusion and Opportunity.
Travel times
Facts & features
Interior
Bedrooms & bathrooms
- Bedrooms: 3
- Bathrooms: 1
- Full bathrooms: 1
Heating
- Baseboard, Other
Cooling
- Central Air
Interior area
- Total interior livable area: 1,024 sqft
Property
Parking
- Parking features: Other
- Details: Contact manager
Features
- Exterior features: Electricity not included in rent, Garbage not included in rent, Gas not included in rent, Heating system: Baseboard, Water not included in rent
Details
- Parcel number: 220848801
Construction
Type & style
- Home type: Apartment
- Property subtype: Apartment
Condition
- Year built: 1949
Building
Management
- Pets allowed: Yes
Community & HOA
Location
- Region: Detroit
Financial & listing details
- Lease term: 1 Year
Price history
| Date | Event | Price |
|---|---|---|
| 1/16/2026 | Listed for rent | $1,400$1/sqft |
Source: Zillow Rentals Report a problem | ||
| 11/12/2025 | Sold | $78,000-7.7%$76/sqft |
Source: | ||
| 10/23/2025 | Pending sale | $84,500$83/sqft |
Source: | ||
| 9/27/2025 | Listing removed | $1,400$1/sqft |
Source: Zillow Rentals Report a problem | ||
| 9/20/2025 | Listed for rent | $1,400$1/sqft |
Source: Zillow Rentals Report a problem | ||
Neighborhood: O'Hair Park
Nearby schools
GreatSchools rating
- 3/10Emerson Elementary-Middle SchoolGrades: PK-8Distance: 0.7 mi
- 3/10Ford High SchoolGrades: 9-12Distance: 0.6 mi

