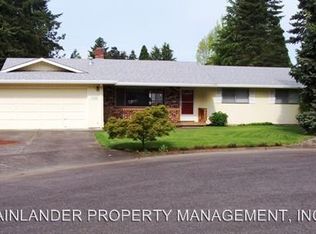This tastefully updated home sits on a huge level lot tucked away on a quiet Cul de sac. Loaded with interior updates including new fixtures, fresh paint, new appliances & water heater, stone hexagon kitchen backsplash, renovated downstairs bathroom en-suite to 4th bedroom/office. Enjoy the expansive outdoor spaces including a covered deck, water feature, organic garden, fruiting cherries & blueberries, a gravel side yard for RV or boat parking, 2 detached structures for storage or potential ADU
This property is off market, which means it's not currently listed for sale or rent on Zillow. This may be different from what's available on other websites or public sources.
