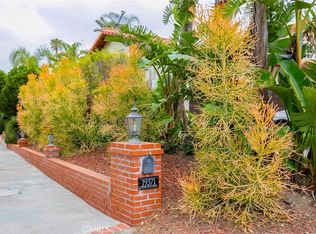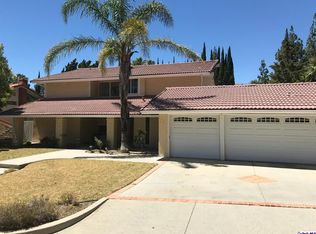Sold for $1,545,000
$1,545,000
19367 Winged Foot Cir, Porter Ranch, CA 91326
4beds
2,783sqft
Residential, Single Family Residence
Built in 1969
8,520.34 Square Feet Lot
$1,518,800 Zestimate®
$555/sqft
$6,013 Estimated rent
Home value
$1,518,800
$1.37M - $1.69M
$6,013/mo
Zestimate® history
Loading...
Owner options
Explore your selling options
What's special
Welcome home to this beautiful Spanish Modern, offering warm and welcoming street appeal. Mature foliage and evergreen turf grass invite you into this family-friendly, well-appointed home. Spanning 2,783 square feet, this 4-bedroom, 3-bathroom home is one of the larger original residences situated in the prestigious hills of Porter Valley Country Club. A true Entertainer's Dream, the backyard is surrounded by vine-covered walls and features a pristine Spanish-tiled pool, a red brick outdoor fireplace, a Spanish-tiled BBQ area, and two pergolas all creating a warm and beautiful environment to relax, play, and entertain. Step through the beautiful double Spanish wood front doors into an inviting foyer before entering the open and light-filled, multi-tiered living and dining room. Multiple seating areas provide space for you, your family, and guests to take in the beauty of the vaulted beamed ceiling, the iron balcony, and the well-manicured backyard, visible through floor-to-ceiling windows. The clean and well-appointed kitchen overlooks your backyard oasis through a deep-set bay window and flows seamlessly into the cozy breakfast bar and large family room, which features an office nook and a gorgeous marble fireplace. Rounding out the downstairs is a private ground-floor bedroom and bathroom, perfect for guests or a separate office space. Moving upstairs via the grand staircase, you will find three spacious bedrooms and two full bathrooms, along with a cozy balcony perfect for a separate sitting area. The double-sized master suite, with its vaulted wood beam ceiling, affords endless possibilities to relax and escape, featuring a custom stone bathroom, a walk-in closet, and two additional closets. Finally, the full three-car garage offers ample room for storage, cars, and recreation. For families seeking excellent schools, the award-winning, Blue & Green Ranked Castlebay Lane Elementary and Granada Hills Charter High School are just around the corner. To top it all off, this home is powered by rooftop solar panels and two Tesla Powerwall 2 batteries.
Zillow last checked: 8 hours ago
Listing updated: April 04, 2025 at 04:51am
Listed by:
Christopher Newell DRE # 02098665 310-993-9213,
Berkshire Hathaway HomeServices California Properties 310-207-7080
Bought with:
Jose Prats, DRE # 01883248
Christie's International Real Estate SoCal
Source: CLAW,MLS#: 25496723
Facts & features
Interior
Bedrooms & bathrooms
- Bedrooms: 4
- Bathrooms: 3
- Full bathrooms: 3
Bedroom
- Features: Walk-In Closet(s)
- Level: Main
Bathroom
- Features: Double Vanity(s), Shower Stall, Shower and Tub, Tile
Kitchen
- Features: Ceramic Counters, Counter Top, Open to Family Room
Heating
- Central
Cooling
- Ceiling Fan(s), Central Air
Appliances
- Included: Indoor Grill, Oven, Microwave, Range Hood, Barbeque, Dishwasher, Dryer, Range/Oven, Washer, Refrigerator, Trash Compactor, Exhaust Fan
- Laundry: In Garage
Features
- Beamed Ceilings, Cathedral-Vaulted Ceilings, Crown Molding, Living Room Balcony, Built-Ins, Ceiling Fan(s), Breakfast Counter / Bar, Dining Area, Family Room
- Flooring: Wood, Stone Tile
- Doors: Double Door Entry
- Number of fireplaces: 2
- Fireplace features: Wood Burning, Living Room, Patio
Interior area
- Total structure area: 2,783
- Total interior livable area: 2,783 sqft
Property
Parking
- Total spaces: 6
- Parking features: Driveway, Garage Is Attached, Garage - 3 Car, Private Garage
- Attached garage spaces: 3
- Uncovered spaces: 3
Features
- Levels: Two
- Stories: 2
- Entry location: Ground Level w/steps
- Patio & porch: Concrete Slab, Patio
- Exterior features: Barbecue
- Pool features: In Ground
- Spa features: Hot Tub
- Fencing: Stucco Wall,Fenced Yard
- Has view: Yes
- View description: Pool
- Has water view: Yes
Lot
- Size: 8,520 sqft
- Dimensions: 77 x 104
- Features: Back Yard, Front Yard, Landscaped, Single Lot, Yard
Details
- Additional structures: None
- Parcel number: 2822010017
- Zoning: LARE11
- Special conditions: Standard
Construction
Type & style
- Home type: SingleFamily
- Architectural style: Spanish
- Property subtype: Residential, Single Family Residence
Materials
- Stucco
- Roof: Clay
Condition
- Updated/Remodeled
- Year built: 1969
Utilities & green energy
Green energy
- Energy generation: Solar
Community & neighborhood
Security
- Security features: Exterior Security Lights, Security Lights
Location
- Region: Porter Ranch
Price history
| Date | Event | Price |
|---|---|---|
| 4/4/2025 | Sold | $1,545,000+3.1%$555/sqft |
Source: | ||
| 2/28/2025 | Pending sale | $1,499,000$539/sqft |
Source: | ||
| 2/11/2025 | Listed for sale | $1,499,000+22.4%$539/sqft |
Source: | ||
| 4/9/2021 | Sold | $1,225,000+86.9%$440/sqft |
Source: Public Record Report a problem | ||
| 3/30/2012 | Sold | $655,500-6.4%$236/sqft |
Source: Public Record Report a problem | ||
Public tax history
| Year | Property taxes | Tax assessment |
|---|---|---|
| 2025 | $18,817 +17.7% | $1,325,977 +2% |
| 2024 | $15,989 +2% | $1,299,978 +2% |
| 2023 | $15,680 +4.9% | $1,274,489 +2% |
Find assessor info on the county website
Neighborhood: Porter Ranch
Nearby schools
GreatSchools rating
- 10/10Castlebay Lane Charter SchoolGrades: K-5Distance: 0.7 mi
- 8/10Robert Frost Middle SchoolGrades: 6-8Distance: 2.6 mi
- 6/10Northridge Academy HighGrades: 9-12Distance: 3.4 mi
Get a cash offer in 3 minutes
Find out how much your home could sell for in as little as 3 minutes with a no-obligation cash offer.
Estimated market value$1,518,800
Get a cash offer in 3 minutes
Find out how much your home could sell for in as little as 3 minutes with a no-obligation cash offer.
Estimated market value
$1,518,800

