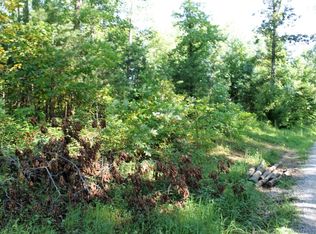Nice peace of property located minutes from the Big South Fork . Lot # 6 is 5.69 acres and lot# 8 is 1.55 . Seller will don't divide.
This property is off market, which means it's not currently listed for sale or rent on Zillow. This may be different from what's available on other websites or public sources.
