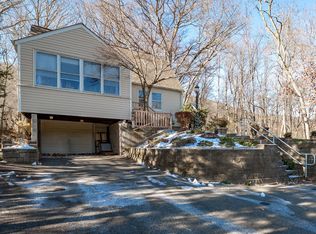Sold for $472,000 on 10/27/25
$472,000
1937 Mount Vernon Road, Southington, CT 06489
4beds
1,668sqft
Single Family Residence
Built in 1946
2.25 Acres Lot
$479,200 Zestimate®
$283/sqft
$3,397 Estimated rent
Home value
$479,200
$436,000 - $527,000
$3,397/mo
Zestimate® history
Loading...
Owner options
Explore your selling options
What's special
Welcome to this beautifully updated 4-bedroom Cape Cod-style home, set on 2.25 private acres of open and wooded land in a peaceful, natural setting. Enjoy a fenced-in yard, an above-ground pool area, and ample space for outdoor living and future possibilities. The main level features a warm, inviting living room that opens to a flexible dining area and a spacious rear family room with hardwood floors and expansive views of the backyard. The updated kitchen includes granite countertops, stainless steel appliances, a breakfast bar, and a built-in reverse osmosis water tap. A mudroom provides a convenient connection to the attached 2-car garage. Also on the first floor is the primary bedroom, which features a generous amount of closet space, located next to a renovated bathroom, providing the ultimate modern feel. An additional bedroom or home office is just off the living room. Upstairs, a full rear dormer adds two more bedrooms and an updated full bathroom with a deep soaking tub. The home was fully renovated in 2015, including the addition of a dormer, a new roof, windows, kitchen, and bathrooms. Since then, additional improvements include a new septic system and leach fields (2019), an electric water heater (2020), a well tank (2020), a well pump (2016), and Renewal by Andersen slider and windows. A recently installed 3-ton ductless mini split system provides efficient cooling and supplemental heating. The home is also equipped with Tesla solar panels and two battery backups, offering energy efficiency and backup power for added security and cost savings. According to the seller, the land may offer subdivision potential for an additional home at the rear of the property (buyer to perform their own due diligence). This is a move-in-ready property that blends comfort, updates, and long-term potential in a private, scenic location.
Zillow last checked: 8 hours ago
Listing updated: October 27, 2025 at 11:40am
Listed by:
Stanley J. Martone 203-631-4312,
Calcagni Real Estate 860-621-1821
Bought with:
Marsha Penna, RES.0791386
Coldwell Banker Realty
Source: Smart MLS,MLS#: 24111639
Facts & features
Interior
Bedrooms & bathrooms
- Bedrooms: 4
- Bathrooms: 2
- Full bathrooms: 2
Primary bedroom
- Level: Main
Bedroom
- Level: Main
Bedroom
- Level: Upper
Bedroom
- Level: Upper
Dining room
- Level: Main
Living room
- Level: Main
Heating
- Forced Air, Oil
Cooling
- Ceiling Fan(s), Ductless, Window Unit(s)
Appliances
- Included: Oven/Range, Microwave, Refrigerator, Dishwasher, Washer, Dryer, Electric Water Heater, Water Heater
- Laundry: Lower Level
Features
- Basement: Full,Unfinished,Storage Space,Interior Entry,Concrete
- Attic: None
- Has fireplace: No
Interior area
- Total structure area: 1,668
- Total interior livable area: 1,668 sqft
- Finished area above ground: 1,668
Property
Parking
- Total spaces: 2
- Parking features: Attached
- Attached garage spaces: 2
Features
- Patio & porch: Patio
- Exterior features: Rain Gutters, Garden
- Has private pool: Yes
- Pool features: Vinyl, Above Ground
- Fencing: Full
Lot
- Size: 2.25 Acres
- Features: Few Trees, Level
Details
- Additional structures: Shed(s)
- Parcel number: 2348886
- Zoning: R-40
Construction
Type & style
- Home type: SingleFamily
- Architectural style: Cape Cod
- Property subtype: Single Family Residence
Materials
- Vinyl Siding
- Foundation: Block, Concrete Perimeter
- Roof: Asphalt
Condition
- New construction: No
- Year built: 1946
Utilities & green energy
- Sewer: Septic Tank
- Water: Well
Green energy
- Energy generation: Solar
Community & neighborhood
Location
- Region: Southington
Price history
| Date | Event | Price |
|---|---|---|
| 10/27/2025 | Sold | $472,000+0.4%$283/sqft |
Source: | ||
| 10/27/2025 | Pending sale | $469,900$282/sqft |
Source: | ||
| 8/15/2025 | Price change | $469,900-2.1%$282/sqft |
Source: | ||
| 8/4/2025 | Price change | $479,900-4%$288/sqft |
Source: | ||
| 7/19/2025 | Listed for sale | $500,000+31.6%$300/sqft |
Source: | ||
Public tax history
| Year | Property taxes | Tax assessment |
|---|---|---|
| 2025 | $6,769 +5.6% | $203,830 |
| 2024 | $6,408 +3.6% | $203,830 |
| 2023 | $6,188 +4.3% | $203,830 +0% |
Find assessor info on the county website
Neighborhood: 06489
Nearby schools
GreatSchools rating
- 5/10Thalberg SchoolGrades: K-5Distance: 3.2 mi
- 8/10Joseph A. Depaolo Middle SchoolGrades: 6-8Distance: 3.5 mi
- 6/10Southington High SchoolGrades: 9-12Distance: 3.1 mi

Get pre-qualified for a loan
At Zillow Home Loans, we can pre-qualify you in as little as 5 minutes with no impact to your credit score.An equal housing lender. NMLS #10287.
Sell for more on Zillow
Get a free Zillow Showcase℠ listing and you could sell for .
$479,200
2% more+ $9,584
With Zillow Showcase(estimated)
$488,784