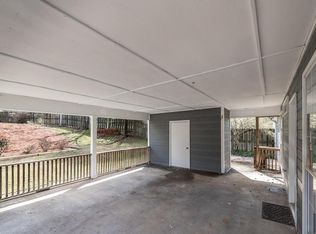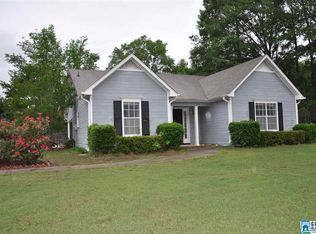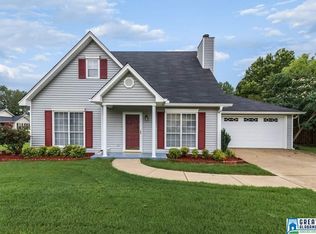Sold for $247,500 on 09/11/25
$247,500
1937 Riva Ridge Rd, Helena, AL 35080
3beds
1,338sqft
Single Family Residence
Built in 1991
-- sqft lot
$249,000 Zestimate®
$185/sqft
$1,803 Estimated rent
Home value
$249,000
$192,000 - $324,000
$1,803/mo
Zestimate® history
Loading...
Owner options
Explore your selling options
What's special
Come and see this Helena Community 3 Bedroom & 2 Bath home with a pool on a large corner lot. This home enjoys a very desirable split bedroom plan with a large master bedroom that has a walk in closet, a separate dressing area and french doors that lead out to the oasis pool surrounded by the white Cool Crete pool deck. The spacious kitchen has a large eat in area and expanded pantry. Also, the kitchen conveniently provides access to a large laundry area with overhead cabinets. Additionally, the kitchen has direct access to a large screened porch which is perfect for family cook outs and entertainment by the pool. The living room is inviting with a vaulted ceiling and a marble accented wood burning fireplace. A mud room leads out to the large 2 car covered carport and extra concrete pad provide easy access [no stack] parking for 3 cars. Come and see today... Call Jim at 205-541-4600 for more information.
Zillow last checked: 8 hours ago
Listing updated: September 13, 2025 at 10:41am
Listed by:
J.B. Kovakas 205-669-8500,
J B Kovakas Properties
Bought with:
J.B. Kovakas
J B Kovakas Properties
Source: GALMLS,MLS#: 21419813
Facts & features
Interior
Bedrooms & bathrooms
- Bedrooms: 3
- Bathrooms: 2
- Full bathrooms: 2
Primary bedroom
- Level: First
Bedroom 1
- Level: First
Bedroom 2
- Level: First
Bedroom 3
- Level: First
Living room
- Level: First
Basement
- Area: 0
Heating
- Central
Cooling
- Central Air
Appliances
- Included: Electric Cooktop, Dishwasher, Microwave, Electric Oven, Refrigerator, Electric Water Heater
- Laundry: Electric Dryer Hookup, Washer Hookup, Main Level, Laundry Closet, Yes
Features
- High Ceilings, Cathedral/Vaulted, Split Bedrooms, Tub/Shower Combo, Walk-In Closet(s)
- Flooring: Carpet, Laminate, Tile
- Doors: French Doors
- Windows: Bay Window(s)
- Attic: Pull Down Stairs,Yes
- Number of fireplaces: 1
- Fireplace features: Marble (FIREPL), Great Room, Wood Burning, Outside
Interior area
- Total interior livable area: 1,338 sqft
- Finished area above ground: 1,338
- Finished area below ground: 0
Property
Parking
- Total spaces: 3
- Parking features: Attached
- Has attached garage: Yes
- Carport spaces: 3
Features
- Levels: One
- Stories: 1
- Patio & porch: Covered, Screened, Patio, Porch Screened, Covered (DECK), Open (DECK), Screened (DECK), Deck
- Exterior features: Sprinkler System
- Has private pool: Yes
- Pool features: In Ground, Private
- Fencing: Fenced
- Has view: Yes
- View description: None
- Waterfront features: No
Details
- Additional structures: Gazebo
- Parcel number: 135224001001.042
- Special conditions: As Is
Construction
Type & style
- Home type: SingleFamily
- Property subtype: Single Family Residence
- Attached to another structure: Yes
Materials
- Other
- Foundation: Slab
Condition
- Year built: 1991
Utilities & green energy
- Water: Public
- Utilities for property: Sewer Connected, Underground Utilities
Community & neighborhood
Location
- Region: Helena
- Subdivision: Sugar Creek
Price history
| Date | Event | Price |
|---|---|---|
| 9/11/2025 | Sold | $247,500-8.3%$185/sqft |
Source: | ||
| 7/31/2025 | Contingent | $269,900$202/sqft |
Source: | ||
| 7/16/2025 | Price change | $269,900-3.6%$202/sqft |
Source: | ||
| 5/28/2025 | Listed for sale | $279,900-14.9%$209/sqft |
Source: | ||
| 6/30/2014 | Sold | $329,000+140.1%$246/sqft |
Source: Agent Provided Report a problem | ||
Public tax history
| Year | Property taxes | Tax assessment |
|---|---|---|
| 2025 | $2,083 +1.9% | $42,500 +1.9% |
| 2024 | $2,044 +7.4% | $41,720 +7.4% |
| 2023 | $1,903 +13.8% | $38,840 +13.8% |
Find assessor info on the county website
Neighborhood: 35080
Nearby schools
GreatSchools rating
- 10/10Helena Elementary SchoolGrades: K-2Distance: 1.2 mi
- 7/10Helena Middle SchoolGrades: 6-8Distance: 2.3 mi
- 7/10Helena High SchoolGrades: 9-12Distance: 2 mi
Schools provided by the listing agent
- Elementary: Helena
- Middle: Helena
- High: Helena
Source: GALMLS. This data may not be complete. We recommend contacting the local school district to confirm school assignments for this home.
Get a cash offer in 3 minutes
Find out how much your home could sell for in as little as 3 minutes with a no-obligation cash offer.
Estimated market value
$249,000
Get a cash offer in 3 minutes
Find out how much your home could sell for in as little as 3 minutes with a no-obligation cash offer.
Estimated market value
$249,000


