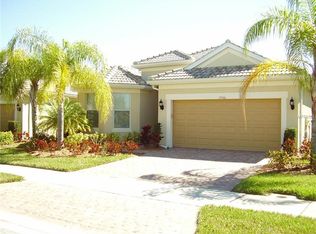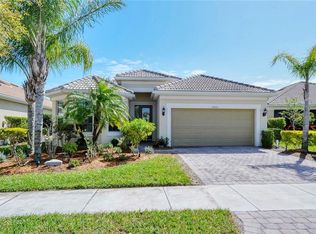Sold for $455,000
$455,000
19374 Rizzuto St, Venice, FL 34293
2beds
1,702sqft
Single Family Residence
Built in 2012
7,419 Square Feet Lot
$448,600 Zestimate®
$267/sqft
$2,812 Estimated rent
Home value
$448,600
$408,000 - $493,000
$2,812/mo
Zestimate® history
Loading...
Owner options
Explore your selling options
What's special
Welcome to this charming and spacious Surrey Crest home in a perfect location, featuring wonderful options to enjoy the outdoors. The entire space is adorned with neutral colors on both walls and floors, creating a serene and modern ambiance. Neutral tile flooring laid on the diagonal is found throughout the main living areas with carpet only in the bedrooms. As you enter, you'll be greeted by a covered porch, perfect for enjoying your morning coffee. The lovely kitchen boasts a stunning water view, granite countertops, ample cabinetry, a generous island ideal for cooking enthusiasts, and a built-in pantry. The kitchen also features a breakfast area for extra dining or casual meals. The great room is filled with natural light and offers an open floor plan with a beautiful water view. An accent wall adds a touch of elegance, while the tile floors and three sliding doors to the lanai with shades provide a seamless indoor-outdoor living experience. Two additional side windows with Roman shades offer additional natural light. The primary bedroom is a true retreat, with crown molding, and an expansive window with a stunning water view. The en-suite bathroom features dual vanities, a walk-in shower with a glass door, and a bathtub with a window that brings in abundant natural light. The guest bedroom is equally inviting with neutral walls, and a built-in closet. An adjacent bathroom offers privacy for your guests and includes a bathtub and a grab bar for added convenience. The flex room is equipped for a home office, with custom built-in cabinetry and a desk, but can used as additional guest space as needed. From here, you can enjoy additional water views and accent wall that blends seamlessly with the home's decor. Step outside to the expansive lanai with southeastern exposure for gorgeous sunrises, an ideal space for relaxation while enjoying the glistening water view. This outdoor oasis features a 14x11 covered area and an additional 26x13 screened area, perfect for entertaining or simply enjoying the peaceful views of Florida nature. A security system is installed and can be activated through subscription, if desired, and surge protection has been added for additional peace of mind. This home truly offers a perfect blend of comfort, style, and picturesque views and can be enjoyed year round or seasonally. Residing in Islandwalk will give you a sense of resort-style living all year around since it is a very active community with rich amenities including geothermal pools, Har-Tru tennis, pickleball and bocce ball, lap pools, spas, playground, basketball court, a dog park, two State-of-the-Art Fitness Centers, a 24hr staffed front gate, on site 7 day/week HOA staff, outdoor pavillion with BBQ grill, a library and much more that will keep you and your guests active and engaged. Golf carts are permitted throughout the community and can be taken outside Islandwalk throughout Wellen Park when registered. Enjoy exclusive access through a resident-only back gate to Downtown Wellen Park, featuring a Marketplace anchored by Publix, Atlanta Braves ballpark, restaurants. Conveniently located around 4 miles from I-75, offering easy access to multiple pristine Gulf beaches and airports. Historic Venice Island, and cultural events are just a short drive away.
Zillow last checked: 8 hours ago
Listing updated: December 02, 2025 at 10:07am
Listing Provided by:
Kristien Marra, LLC 412-680-4500,
COLDWELL BANKER REALTY 941-493-1000,
Evelyn Casella 813-997-0901,
COLDWELL BANKER REALTY
Bought with:
Cheryl McTavish, 3583948
COLDWELL BANKER REALTY
Source: Stellar MLS,MLS#: N6136851 Originating MLS: Venice
Originating MLS: Venice

Facts & features
Interior
Bedrooms & bathrooms
- Bedrooms: 2
- Bathrooms: 2
- Full bathrooms: 2
Primary bedroom
- Features: Ceiling Fan(s), Walk-In Closet(s)
- Level: First
- Area: 190.32 Square Feet
- Dimensions: 12.2x15.6
Bedroom 2
- Features: Ceiling Fan(s), Built-in Closet
- Level: First
- Area: 112.32 Square Feet
- Dimensions: 10.4x10.8
Balcony porch lanai
- Level: First
- Area: 117 Square Feet
- Dimensions: 6.5x18
Balcony porch lanai
- Level: First
- Area: 63 Square Feet
- Dimensions: 7x9
Balcony porch lanai
- Level: First
- Area: 154 Square Feet
- Dimensions: 14x11
Balcony porch lanai
- Level: First
- Area: 338 Square Feet
- Dimensions: 26x13
Den
- Features: Ceiling Fan(s)
- Level: First
- Area: 123.2 Square Feet
- Dimensions: 11x11.2
Great room
- Features: Ceiling Fan(s)
- Level: First
- Area: 394.24 Square Feet
- Dimensions: 17.6x22.4
Kitchen
- Features: Pantry
- Level: First
- Area: 180 Square Feet
- Dimensions: 15x12
Kitchen
- Level: First
- Area: 54 Square Feet
- Dimensions: 6x9
Heating
- Central, Electric
Cooling
- Central Air
Appliances
- Included: Dishwasher, Disposal, Dryer, Electric Water Heater, Microwave, Range, Refrigerator
- Laundry: Laundry Room
Features
- Ceiling Fan(s), Crown Molding, High Ceilings, Open Floorplan, Solid Wood Cabinets, Stone Counters, Walk-In Closet(s)
- Flooring: Carpet, Tile
- Doors: Sliding Doors
- Windows: Hurricane Shutters, Hurricane Shutters/Windows
- Has fireplace: No
Interior area
- Total structure area: 2,498
- Total interior livable area: 1,702 sqft
Property
Parking
- Total spaces: 2
- Parking features: Garage
- Garage spaces: 2
- Details: Garage Dimensions: 19x21
Features
- Levels: One
- Stories: 1
- Patio & porch: Enclosed, Front Porch, Screened
- Exterior features: Irrigation System, Sidewalk
- Has view: Yes
- View description: Water, Pond
- Has water view: Yes
- Water view: Water,Pond
Lot
- Size: 7,419 sqft
Details
- Parcel number: 0781040790
- Zoning: V
- Special conditions: None
Construction
Type & style
- Home type: SingleFamily
- Architectural style: Florida
- Property subtype: Single Family Residence
Materials
- Block, Stucco
- Foundation: Block, Slab
- Roof: Concrete,Tile
Condition
- New construction: No
- Year built: 2012
Details
- Builder model: Surrey Crest
- Builder name: Divosta
Utilities & green energy
- Sewer: Public Sewer
- Water: Public
- Utilities for property: Cable Connected, Public, Street Lights
Green energy
- Water conservation: Irrigation-Reclaimed Water
Community & neighborhood
Security
- Security features: Gated Community, Security Gate, Security System, Smoke Detector(s)
Community
- Community features: Buyer Approval Required, Clubhouse, Community Mailbox, Deed Restrictions, Dog Park, Fitness Center, Gated Community - Guard, Golf Carts OK, Irrigation-Reclaimed Water, Playground, Pool, Sidewalks, Tennis Court(s)
Location
- Region: Venice
- Subdivision: ISLANDWALK AT THE WEST VILLAGE
HOA & financial
HOA
- Has HOA: Yes
- HOA fee: $378 monthly
- Amenities included: Clubhouse, Fence Restrictions, Fitness Center, Gated, Pickleball Court(s), Playground, Pool, Recreation Facilities, Spa/Hot Tub, Tennis Court(s)
- Services included: 24-Hour Guard, Cable TV, Common Area Taxes, Community Pool, Reserve Fund, Fidelity Bond, Internet, Maintenance Grounds, Manager, Recreational Facilities
- Association name: Castle Group/ Casey Burch
- Association phone: 941-493-2302
Other fees
- Pet fee: $0 monthly
Other financial information
- Total actual rent: 0
Other
Other facts
- Listing terms: Cash,Conventional,VA Loan
- Ownership: Fee Simple
- Road surface type: Asphalt
Price history
| Date | Event | Price |
|---|---|---|
| 12/2/2025 | Sold | $455,000-3.2%$267/sqft |
Source: | ||
| 11/12/2025 | Pending sale | $469,900$276/sqft |
Source: | ||
| 9/15/2025 | Listing removed | $469,900$276/sqft |
Source: | ||
| 7/18/2025 | Price change | $469,900-1.9%$276/sqft |
Source: | ||
| 4/7/2025 | Price change | $479,000-2%$281/sqft |
Source: | ||
Public tax history
| Year | Property taxes | Tax assessment |
|---|---|---|
| 2025 | -- | $406,600 -10.6% |
| 2024 | $7,621 +31.9% | $455,000 +34.9% |
| 2023 | $5,777 +2.1% | $337,400 +3% |
Find assessor info on the county website
Neighborhood: 34293
Nearby schools
GreatSchools rating
- 9/10Taylor Ranch Elementary SchoolGrades: PK-5Distance: 0.9 mi
- 6/10Venice Middle SchoolGrades: 6-8Distance: 2.3 mi
- 6/10Venice Senior High SchoolGrades: 9-12Distance: 6.8 mi
Schools provided by the listing agent
- Elementary: Taylor Ranch Elementary
- Middle: Venice Area Middle
- High: Venice Senior High
Source: Stellar MLS. This data may not be complete. We recommend contacting the local school district to confirm school assignments for this home.
Get a cash offer in 3 minutes
Find out how much your home could sell for in as little as 3 minutes with a no-obligation cash offer.
Estimated market value$448,600
Get a cash offer in 3 minutes
Find out how much your home could sell for in as little as 3 minutes with a no-obligation cash offer.
Estimated market value
$448,600

