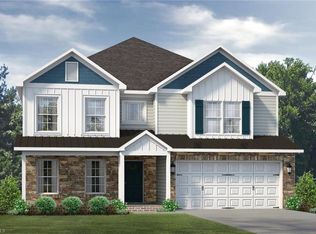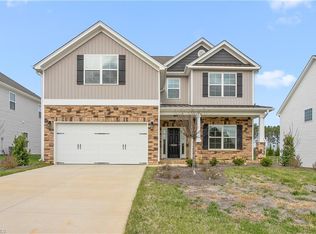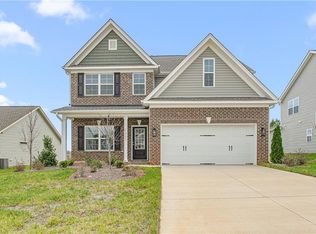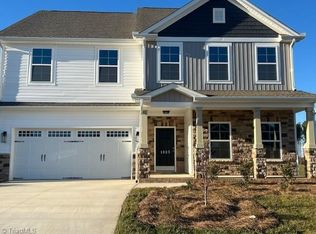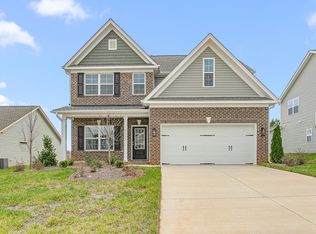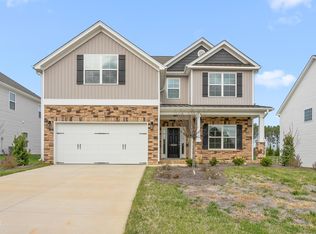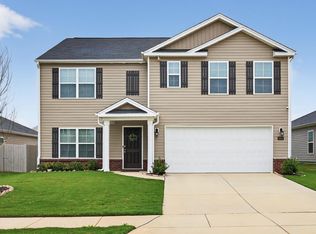Welcome to this beautiful two-story home, where modern elegance meets comfort. The main level features a spacious master suite adorned with vaulted ceilings, creating an airy and inviting atmosphere. The luxury master bathroom is a true retreat, boasting a large soaking tub and a walk-in shower, perfect for unwinding after a long day. Conveniently located on the main floor, the laundry room also features vaulted ceilings, enhancing the sense of space. The family room is the heart of the home, featuring a cozy gas fireplace, ideal for gatherings or quiet evenings in. Upstairs, you'll find a versatile bonus room that can serve as a play area, home office, or media space, along with three additional bedrooms, providing ample space for family and guests. With its thoughtful design and luxurious features, this home is perfect for both relaxation and entertaining. Come and experience the charm and comfort for yourself! Pictures are similar to the one being built.
New construction
Price cut: $33.7K (11/24)
$429,990
1938 Darrell Dr LOT 11, Graham, NC 27253
4beds
2,845sqft
Est.:
Single Family Residence, Residential
Built in 2025
0.25 Acres Lot
$-- Zestimate®
$151/sqft
$50/mo HOA
What's special
Vaulted ceilingsVersatile bonus roomWalk-in showerSpacious master suiteLarge soaking tubLuxury master bathroom
- 426 days |
- 38 |
- 0 |
Zillow last checked: 8 hours ago
Listing updated: December 03, 2025 at 11:33am
Listed by:
Wesley S Wallace 336-500-1638,
KEYSTONE REALTY GROUP, INC.
Source: Doorify MLS,MLS#: 10057685
Tour with a local agent
Facts & features
Interior
Bedrooms & bathrooms
- Bedrooms: 4
- Bathrooms: 4
- Full bathrooms: 3
- 1/2 bathrooms: 1
Heating
- Natural Gas
Cooling
- Central Air
Appliances
- Included: Electric Cooktop, Microwave
Features
- Flooring: Carpet, Vinyl
- Has fireplace: Yes
- Fireplace features: Gas Log
Interior area
- Total structure area: 2,845
- Total interior livable area: 2,845 sqft
- Finished area above ground: 2,845
- Finished area below ground: 0
Property
Parking
- Total spaces: 2
- Parking features: Driveway
- Attached garage spaces: 2
Features
- Levels: Two
- Stories: 2
- Has view: Yes
Lot
- Size: 0.25 Acres
Details
- Parcel number: 131214
- Zoning: RS-9
- Special conditions: Standard
Construction
Type & style
- Home type: SingleFamily
- Architectural style: Traditional
- Property subtype: Single Family Residence, Residential
Materials
- Stone Veneer, Vinyl Siding
- Foundation: Slab
- Roof: Shingle
Condition
- New construction: Yes
- Year built: 2025
- Major remodel year: 2024
Utilities & green energy
- Sewer: Public Sewer
- Water: Public
Community & HOA
Community
- Subdivision: Council Creek
HOA
- Has HOA: Yes
- Services included: None
- HOA fee: $50 monthly
Location
- Region: Graham
Financial & listing details
- Price per square foot: $151/sqft
- Date on market: 10/11/2024
Estimated market value
Not available
Estimated sales range
Not available
Not available
Price history
Price history
| Date | Event | Price |
|---|---|---|
| 11/24/2025 | Price change | $429,990-7.3%$151/sqft |
Source: | ||
| 11/19/2025 | Price change | $463,666+7.8%$163/sqft |
Source: | ||
| 11/7/2025 | Pending sale | $429,990$151/sqft |
Source: | ||
| 10/1/2025 | Price change | $429,990-1.9%$151/sqft |
Source: | ||
| 5/23/2025 | Price change | $438,515-5.4%$154/sqft |
Source: | ||
Public tax history
Public tax history
Tax history is unavailable.BuyAbility℠ payment
Est. payment
$2,468/mo
Principal & interest
$2064
Property taxes
$204
Other costs
$200
Climate risks
Neighborhood: 27253
Nearby schools
GreatSchools rating
- 5/10Edwin M Holt ElementaryGrades: K-5Distance: 4 mi
- 2/10Southern MiddleGrades: 6-8Distance: 2.1 mi
- 6/10Southern HighGrades: 9-12Distance: 2.3 mi
Schools provided by the listing agent
- Elementary: Alamance - S Graham
- Middle: Alamance - Graham
- High: Alamance - Southern High
Source: Doorify MLS. This data may not be complete. We recommend contacting the local school district to confirm school assignments for this home.
- Loading
- Loading
