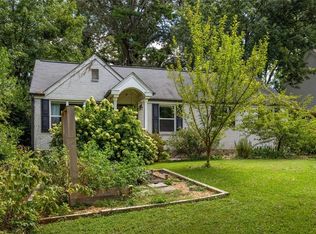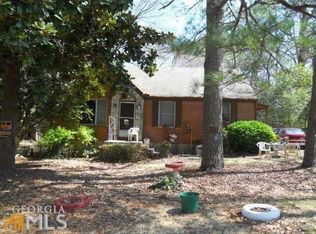Closed
$415,000
1938 Willa Dr, Decatur, GA 30032
3beds
1,780sqft
Single Family Residence, Residential
Built in 2018
0.3 Acres Lot
$401,100 Zestimate®
$233/sqft
$2,250 Estimated rent
Home value
$401,100
$381,000 - $425,000
$2,250/mo
Zestimate® history
Loading...
Owner options
Explore your selling options
What's special
This newer construction 3 bedroom, 2.5 bathroom home is conveniently located just minutes from shops and restaurants in Downtown Decatur, Oakhurst, East Lake, and Kirkwood. Inside, you will find a truly open concept floor plan with hardwood floors throughout and soaring 9 foot ceilings on the main. The family room flows seamlessly through the dining room and into the kitchen, ideal for entertaining. The kitchen boasts granite counters, tile backsplash, stainless appliances, white cabinets, and a breakfast bar. The main-level primary suite provides a private retreat with a spacious walk-in closet, soaking tub, separate shower with a frameless glass door, and double vanity. Also on the main floor is an additional flex space, ideal for a home office, extra storage, or even your pet’s own personal space. Upstairs, you'll find two bedrooms, one of which is connected to a full bathroom - perfect for guest privacy. Access the attic via a permanent door off the upstairs hallway and consider the possibilities for expansion. Step outside and enjoy the peaceful sounds of spring on the charming covered front porch that extends the length of the house, or head to the fully fenced and thoughtfully landscaped backyard that’s ready for a fire pit to enjoy cozy evenings outdoors with friends. Take a break from the hustle and bustle and unwind at Barker Bryant Memorial Park on Buena Vista Lake, complete with a walking trail, fishing dock, and picnic area, just minutes down the road. Don't miss out on the chance to call this beautiful property your own!
Zillow last checked: 8 hours ago
Listing updated: April 03, 2023 at 10:58pm
Listing Provided by:
Robert Harris,
Compass
Bought with:
Matt Harrison, 415248
Keller Wms Re Atl Midtown
Source: FMLS GA,MLS#: 7182275
Facts & features
Interior
Bedrooms & bathrooms
- Bedrooms: 3
- Bathrooms: 3
- Full bathrooms: 2
- 1/2 bathrooms: 1
- Main level bathrooms: 1
- Main level bedrooms: 1
Primary bedroom
- Features: Master on Main, Roommate Floor Plan
- Level: Master on Main, Roommate Floor Plan
Bedroom
- Features: Master on Main, Roommate Floor Plan
Primary bathroom
- Features: Double Vanity, Separate Tub/Shower, Soaking Tub
Dining room
- Features: Open Concept
Kitchen
- Features: Breakfast Bar, Cabinets White, Pantry, Solid Surface Counters, View to Family Room
Heating
- Central
Cooling
- Ceiling Fan(s), Central Air
Appliances
- Included: Dishwasher, Disposal, Dryer, Electric Range, Microwave, Refrigerator, Washer
- Laundry: Laundry Room, Main Level
Features
- Double Vanity, High Ceilings 9 ft Main, High Speed Internet, Walk-In Closet(s)
- Flooring: Ceramic Tile, Hardwood
- Windows: Double Pane Windows, Insulated Windows
- Basement: Crawl Space
- Number of fireplaces: 1
- Fireplace features: Decorative, Family Room
- Common walls with other units/homes: No Common Walls
Interior area
- Total structure area: 1,780
- Total interior livable area: 1,780 sqft
- Finished area above ground: 1,780
- Finished area below ground: 0
Property
Parking
- Parking features: Driveway, Level Driveway
- Has uncovered spaces: Yes
Accessibility
- Accessibility features: None
Features
- Levels: Two
- Stories: 2
- Patio & porch: Covered, Deck, Front Porch
- Exterior features: Rain Gutters
- Pool features: None
- Spa features: None
- Fencing: Back Yard,Fenced,Privacy,Wood
- Has view: Yes
- View description: Other
- Waterfront features: None
- Body of water: None
Lot
- Size: 0.30 Acres
- Dimensions: 170 x 68
- Features: Back Yard, Front Yard, Landscaped, Level
Details
- Additional structures: None
- Parcel number: 15 169 01 025
- Other equipment: None
- Horse amenities: None
Construction
Type & style
- Home type: SingleFamily
- Architectural style: Bungalow
- Property subtype: Single Family Residence, Residential
Materials
- HardiPlank Type
- Foundation: Block
- Roof: Composition
Condition
- Resale
- New construction: No
- Year built: 2018
Utilities & green energy
- Electric: Other
- Sewer: Public Sewer
- Water: Public
- Utilities for property: Cable Available, Electricity Available, Phone Available, Sewer Available, Water Available
Green energy
- Energy efficient items: None
- Energy generation: None
- Water conservation: Low-Flow Fixtures
Community & neighborhood
Security
- Security features: Security System Owned, Smoke Detector(s)
Community
- Community features: Near Public Transport, Public Transportation, Street Lights
Location
- Region: Decatur
- Subdivision: Willa Heights
Other
Other facts
- Road surface type: Paved
Price history
| Date | Event | Price |
|---|---|---|
| 3/31/2023 | Sold | $415,000+3.8%$233/sqft |
Source: | ||
| 3/13/2023 | Pending sale | $400,000$225/sqft |
Source: | ||
| 3/6/2023 | Contingent | $400,000$225/sqft |
Source: | ||
| 3/6/2023 | Pending sale | $400,000$225/sqft |
Source: | ||
| 3/1/2023 | Listed for sale | $400,000+34.7%$225/sqft |
Source: | ||
Public tax history
| Year | Property taxes | Tax assessment |
|---|---|---|
| 2025 | -- | $161,680 +3.8% |
| 2024 | $7,257 +74.2% | $155,800 +0.6% |
| 2023 | $4,165 -12.1% | $154,880 +0.3% |
Find assessor info on the county website
Neighborhood: Candler-Mcafee
Nearby schools
GreatSchools rating
- 4/10Toney Elementary SchoolGrades: PK-5Distance: 0.5 mi
- 3/10Columbia Middle SchoolGrades: 6-8Distance: 3 mi
- 2/10Columbia High SchoolGrades: 9-12Distance: 1.9 mi
Schools provided by the listing agent
- Elementary: Toney
- Middle: Columbia - Dekalb
- High: Columbia
Source: FMLS GA. This data may not be complete. We recommend contacting the local school district to confirm school assignments for this home.
Get a cash offer in 3 minutes
Find out how much your home could sell for in as little as 3 minutes with a no-obligation cash offer.
Estimated market value
$401,100
Get a cash offer in 3 minutes
Find out how much your home could sell for in as little as 3 minutes with a no-obligation cash offer.
Estimated market value
$401,100

