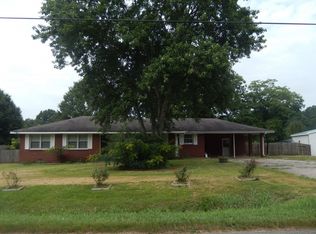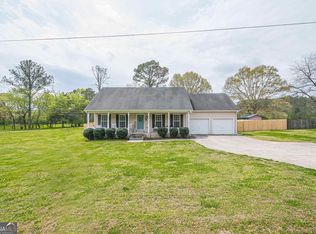Closed
$299,900
1939 Cassville Rd NW, Cartersville, GA 30121
3beds
1,900sqft
Single Family Residence
Built in 1962
0.85 Acres Lot
$272,900 Zestimate®
$158/sqft
$2,342 Estimated rent
Home value
$272,900
$240,000 - $303,000
$2,342/mo
Zestimate® history
Loading...
Owner options
Explore your selling options
What's special
Welcome to this charming four-sided brick ranch house that seamlessly blends classic design with modern updates. This single-story gem offers the perfect combination of comfort, functionality, and style, making it a haven for both relaxation and productivity. Step inside, and you'll be greeted by a beautifully renovated kitchen that serves as the heart of the home. This culinary haven boasts sleek granite countertops, custom cabinetry, and top-of-the-line stainless steel appliances. The open-concept layout seamlessly connects the kitchen to the dining area, allowing for easy flow and interaction when entertaining guests or spending quality time with family. Large master bedroom with newly renovated bathroom. The master bathroom is, a retreat-like atmosphere where you can unwind after a long day. With modern fixtures, tile shower, and luxurious finishes, it's the perfect space to pamper yourself and enjoy moments of tranquility. The backyard features the expansive workshop, providing a haven for DIY enthusiasts, craftsmen, or hobbyists. This versatile space is equipped with ample storage, and all the room you need to bring your creative projects to life. The backyard offers a private oasis for outdoor gathering or simply enjoying the fresh air. Located just minutes to downtown Cartersville with all the shopping and dining options you could desire!
Zillow last checked: 8 hours ago
Listing updated: December 13, 2023 at 08:18am
Listed by:
Mark Spain 770-886-9000,
Mark Spain Real Estate,
Lauren Morris 404-242-1081,
Mark Spain Real Estate
Bought with:
Lela Latimer, 153275
ERA Sunrise Realty
Source: GAMLS,MLS#: 10207450
Facts & features
Interior
Bedrooms & bathrooms
- Bedrooms: 3
- Bathrooms: 2
- Full bathrooms: 2
- Main level bathrooms: 2
- Main level bedrooms: 3
Kitchen
- Features: Breakfast Area, Breakfast Room, Pantry
Heating
- Heat Pump
Cooling
- Ceiling Fan(s), Central Air
Appliances
- Included: Electric Water Heater, Dishwasher
- Laundry: In Kitchen
Features
- Other, Master On Main Level
- Flooring: Other
- Windows: Double Pane Windows
- Basement: None
- Has fireplace: No
- Common walls with other units/homes: No Common Walls
Interior area
- Total structure area: 1,900
- Total interior livable area: 1,900 sqft
- Finished area above ground: 1,900
- Finished area below ground: 0
Property
Parking
- Total spaces: 2
- Parking features: Carport
- Has carport: Yes
Features
- Levels: One
- Stories: 1
- Exterior features: Other
- Fencing: Back Yard
- Waterfront features: No Dock Or Boathouse
- Body of water: None
Lot
- Size: 0.85 Acres
- Features: Level
- Residential vegetation: Wooded
Details
- Additional structures: Workshop, Shed(s)
- Parcel number: 0060B0001013
Construction
Type & style
- Home type: SingleFamily
- Architectural style: Brick 4 Side,Ranch
- Property subtype: Single Family Residence
Materials
- Other
- Foundation: Slab
- Roof: Composition
Condition
- Resale
- New construction: No
- Year built: 1962
Utilities & green energy
- Sewer: Septic Tank
- Water: Public
- Utilities for property: Cable Available, Electricity Available, Natural Gas Available, Water Available
Community & neighborhood
Security
- Security features: Smoke Detector(s)
Community
- Community features: None
Location
- Region: Cartersville
- Subdivision: None
HOA & financial
HOA
- Has HOA: No
- Services included: None
Other
Other facts
- Listing agreement: Exclusive Right To Sell
Price history
| Date | Event | Price |
|---|---|---|
| 12/12/2023 | Sold | $299,900+3.4%$158/sqft |
Source: | ||
| 11/10/2023 | Pending sale | $289,900$153/sqft |
Source: | ||
| 11/6/2023 | Listed for sale | $289,900$153/sqft |
Source: | ||
| 10/30/2023 | Pending sale | $289,900$153/sqft |
Source: | ||
| 10/23/2023 | Listed for sale | $289,900$153/sqft |
Source: | ||
Public tax history
Tax history is unavailable.
Neighborhood: 30121
Nearby schools
GreatSchools rating
- 6/10Clear Creek Elementary SchoolGrades: PK-5Distance: 2.4 mi
- 7/10Cass Middle SchoolGrades: 6-8Distance: 1.3 mi
- 7/10Cass High SchoolGrades: 9-12Distance: 5.6 mi
Schools provided by the listing agent
- Elementary: Hamilton Crossing
- Middle: Cass
- High: Cass
Source: GAMLS. This data may not be complete. We recommend contacting the local school district to confirm school assignments for this home.
Get a cash offer in 3 minutes
Find out how much your home could sell for in as little as 3 minutes with a no-obligation cash offer.
Estimated market value$272,900
Get a cash offer in 3 minutes
Find out how much your home could sell for in as little as 3 minutes with a no-obligation cash offer.
Estimated market value
$272,900

