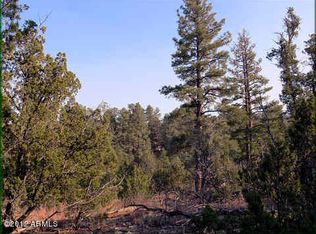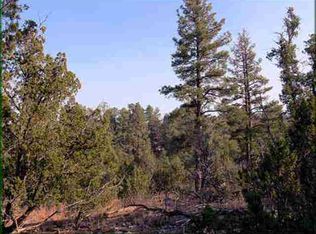Private and secluded mountain retreat awaits new owners. This is one of the best lots in the buckskin artist community. The property boasts 2.66 acres of heavily treed forest with pines, aspens & blue spruce on a ''once in a lifetime'' lot with views form the main cabin all the way to the mogollon rim. (there is an adjoining 1 acre parcel for sale totaling 3.66 acres) The lot sits at the end of Elk Road and at the top of Deer Hill. Originally constructed in 1998 by Cheyenne Log Homes there are 4 structures on the property. The main cabin boasts huge chalet style windows, an open and bright kitchen with adjoining great room, T & G vaulted ceilings, large walk in cedar closets throughout, wood floors & approx. 800 sq ft of wraparound decking. Over sized separate heated 2 car garage.
This property is off market, which means it's not currently listed for sale or rent on Zillow. This may be different from what's available on other websites or public sources.


