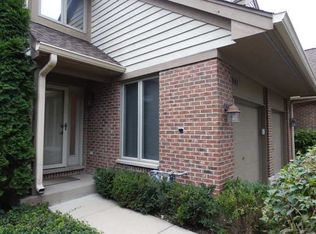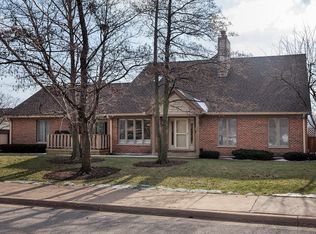Closed
$755,000
1939 Koehling Rd, Northbrook, IL 60062
4beds
2,893sqft
Townhouse, Single Family Residence
Built in 1988
6,287 Square Feet Lot
$753,000 Zestimate®
$261/sqft
$4,396 Estimated rent
Home value
$753,000
$678,000 - $836,000
$4,396/mo
Zestimate® history
Loading...
Owner options
Explore your selling options
What's special
Enjoy this stunning completely renovated 4-bedroom and 3 full bath ranch style end unit townhome at Picardy East subdivision. Rarely available bright, spacious and modern open floor plan ranch. Main floor features a welcoming foyer, high ceilings, crown moldings, new oak hardwood flooring throughout, vaulted ceiling brings you to the living and dining area with custom fireplace with gas starter, chef's eat in kitchen with an over-sized island, high-end SS appliances. Primary bedroom with the luxurious bathroom and 2 closets, guest bedroom with walk-in closet, elegant guest bathroom, office/bedroom with closet and laundry room off the 2-car garage. Finished lower level includes a rec room/family room, bedroom with closet and full bathroom, den/bedroom/office and mechanical room. Enjoy the large private deck with views of greenery off the dining room and kitchen. This carefree community makes for easy living and the convenience of the location nearby shopping, 41 & 294 expressways and Metra. Wonderful district 28 schools. Broker owned property.
Zillow last checked: 8 hours ago
Listing updated: December 13, 2025 at 09:21am
Listing courtesy of:
Marina Melkonyan 847-340-9988,
Prestige Realty, Inc
Bought with:
Theodoros Apostolopoulos
Redfin Corporation
Source: MRED as distributed by MLS GRID,MLS#: 12492037
Facts & features
Interior
Bedrooms & bathrooms
- Bedrooms: 4
- Bathrooms: 3
- Full bathrooms: 3
Primary bedroom
- Features: Flooring (Hardwood), Bathroom (Full)
- Level: Main
- Area: 224 Square Feet
- Dimensions: 16X14
Bedroom 2
- Features: Flooring (Hardwood)
- Level: Main
- Area: 120 Square Feet
- Dimensions: 12X10
Bedroom 3
- Features: Flooring (Hardwood)
- Level: Main
- Area: 120 Square Feet
- Dimensions: 12X10
Bedroom 4
- Features: Flooring (Vinyl)
- Level: Basement
- Area: 150 Square Feet
- Dimensions: 10X15
Deck
- Level: Main
- Area: 360 Square Feet
- Dimensions: 12X30
Dining room
- Level: Main
- Dimensions: COMBO
Family room
- Features: Flooring (Vinyl)
- Level: Basement
- Area: 682 Square Feet
- Dimensions: 22X31
Foyer
- Features: Flooring (Hardwood)
- Level: Main
- Area: 280 Square Feet
- Dimensions: 14X20
Kitchen
- Features: Kitchen (Eating Area-Breakfast Bar, Island, Custom Cabinetry), Flooring (Hardwood)
- Level: Main
- Area: 182 Square Feet
- Dimensions: 14X13
Laundry
- Features: Flooring (Porcelain Tile)
- Level: Main
- Area: 42 Square Feet
- Dimensions: 6X7
Living room
- Features: Flooring (Hardwood)
- Level: Main
- Area: 462 Square Feet
- Dimensions: 22X21
Office
- Features: Flooring (Vinyl)
- Level: Basement
- Area: 120 Square Feet
- Dimensions: 10X12
Walk in closet
- Features: Flooring (Hardwood)
- Level: Main
- Area: 42 Square Feet
- Dimensions: 6X7
Heating
- Natural Gas
Cooling
- Central Air
Appliances
- Included: Microwave, Dishwasher, Refrigerator, Washer, Dryer, Disposal, Stainless Steel Appliance(s), Oven, Range Hood, Gas Cooktop
- Laundry: Main Level, Gas Dryer Hookup
Features
- Vaulted Ceiling(s), 1st Floor Bedroom, 1st Floor Full Bath, Walk-In Closet(s)
- Flooring: Hardwood
- Basement: Finished,Crawl Space,Full
- Number of fireplaces: 1
- Fireplace features: Gas Log, Gas Starter, Living Room
Interior area
- Total structure area: 2,893
- Total interior livable area: 2,893 sqft
- Finished area below ground: 1,100
Property
Parking
- Total spaces: 2
- Parking features: Asphalt, Garage Door Opener, Garage Owned, Attached, Garage
- Attached garage spaces: 2
- Has uncovered spaces: Yes
Accessibility
- Accessibility features: No Disability Access
Features
- Patio & porch: Deck
Lot
- Size: 6,287 sqft
Details
- Parcel number: 04033020160000
- Special conditions: List Broker Must Accompany
Construction
Type & style
- Home type: Townhouse
- Property subtype: Townhouse, Single Family Residence
Materials
- Brick, Cedar
- Roof: Asphalt
Condition
- New construction: No
- Year built: 1988
- Major remodel year: 2025
Details
- Builder model: RANCH
Utilities & green energy
- Electric: Circuit Breakers
- Sewer: Public Sewer, Storm Sewer
- Water: Lake Michigan, Public
Community & neighborhood
Location
- Region: Northbrook
- Subdivision: Picardy East
HOA & financial
HOA
- Has HOA: Yes
- HOA fee: $499 monthly
- Services included: Insurance, Exterior Maintenance, Lawn Care, Scavenger, Snow Removal
Other
Other facts
- Listing terms: Conventional
- Ownership: Fee Simple w/ HO Assn.
Price history
| Date | Event | Price |
|---|---|---|
| 12/12/2025 | Sold | $755,000-1.8%$261/sqft |
Source: | ||
| 12/9/2025 | Pending sale | $769,000$266/sqft |
Source: | ||
| 10/27/2025 | Contingent | $769,000$266/sqft |
Source: | ||
| 10/9/2025 | Listed for sale | $769,000$266/sqft |
Source: | ||
| 9/1/2025 | Listing removed | $769,000$266/sqft |
Source: | ||
Public tax history
| Year | Property taxes | Tax assessment |
|---|---|---|
| 2023 | $8,525 +3.5% | $42,000 |
| 2022 | $8,237 +10.7% | $42,000 +21.8% |
| 2021 | $7,442 +1.5% | $34,474 |
Find assessor info on the county website
Neighborhood: 60062
Nearby schools
GreatSchools rating
- 10/10Westmoor Elementary SchoolGrades: PK-5Distance: 1.2 mi
- 9/10Northbrook Junior High SchoolGrades: 6-8Distance: 1.5 mi
- 10/10Glenbrook North High SchoolGrades: 9-12Distance: 2.3 mi
Schools provided by the listing agent
- Elementary: Westmoor Elementary School
- Middle: Northbrook Junior High School
- High: Glenbrook North High School
- District: 28
Source: MRED as distributed by MLS GRID. This data may not be complete. We recommend contacting the local school district to confirm school assignments for this home.
Get a cash offer in 3 minutes
Find out how much your home could sell for in as little as 3 minutes with a no-obligation cash offer.
Estimated market value$753,000
Get a cash offer in 3 minutes
Find out how much your home could sell for in as little as 3 minutes with a no-obligation cash offer.
Estimated market value
$753,000

