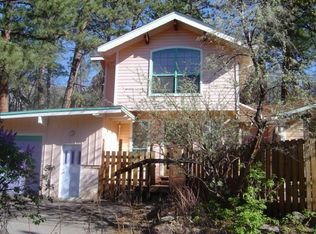Sold for $435,000
$435,000
1939 Mid Rd, Colorado Springs, CO 80906
2beds
1,008sqft
Single Family Residence
Built in 1906
3,920.4 Square Feet Lot
$-- Zestimate®
$432/sqft
$1,975 Estimated rent
Home value
Not available
Estimated sales range
Not available
$1,975/mo
Zestimate® history
Loading...
Owner options
Explore your selling options
What's special
Tucked away on a quaint street just off Cheyenne Canyon Blvd, this peaceful property is fully fenced and offers privacy and a serene setting surrounded by mature pines. This 2-bedroom, 1½-bath home features beautiful bamboo flooring, lots of character, and custom woodwork. A new redwood deck topped with a charming pergola provides the perfect spot for enjoying the outdoors. The new hot tub is great for relaxing under the stars. A versatile shed with windows is ideal for a workshop, studio, or simply a cozy spot to unwind or create. Combining comfort, charm, and an enviable location, this is a home you won’t want to let slip away.
Zillow last checked: 8 hours ago
Listing updated: September 10, 2025 at 06:02am
Listed by:
Emily Sawyer 719-440-2871,
Manitou Springs Real Estate LLC
Bought with:
Drew Terry MRP
Exp Realty LLC
Source: Pikes Peak MLS,MLS#: 4251145
Facts & features
Interior
Bedrooms & bathrooms
- Bedrooms: 2
- Bathrooms: 2
- Full bathrooms: 1
- 1/2 bathrooms: 1
Primary bedroom
- Level: Main
- Area: 180 Square Feet
- Dimensions: 15 x 12
Heating
- Forced Air
Cooling
- Other
Appliances
- Included: Dishwasher, Disposal, Dryer, Oven, Range, Refrigerator, Washer
- Laundry: Main Level
Features
- Flooring: Tile, Wood, Wood Laminate
- Basement: Partial,Finished
- Has fireplace: No
- Fireplace features: None
Interior area
- Total structure area: 1,008
- Total interior livable area: 1,008 sqft
- Finished area above ground: 711
- Finished area below ground: 297
Property
Parking
- Parking features: No Garage, Garage Amenities (None)
Features
- Patio & porch: Wood Deck
- Has spa: Yes
- Spa features: Hot Tub/Spa
- Fencing: Full
- Has view: Yes
- View description: Mountain(s), View of Rock Formations
Lot
- Size: 3,920 sqft
- Features: Wooded, Hiking Trail, Near Park, Near Schools, Near Shopping Center, Front Landscaped
Details
- Additional structures: Storage, See Remarks
- Parcel number: 7435214006
- Other equipment: Sump Pump
Construction
Type & style
- Home type: SingleFamily
- Architectural style: Ranch
- Property subtype: Single Family Residence
Materials
- Cedar, Wood Siding, Frame
- Roof: Composite Shingle
Condition
- Existing Home
- New construction: No
- Year built: 1906
Utilities & green energy
- Water: Municipal
- Utilities for property: Electricity Connected, Natural Gas Connected
Community & neighborhood
Location
- Region: Colorado Springs
Other
Other facts
- Listing terms: Cash,Conventional
Price history
| Date | Event | Price |
|---|---|---|
| 9/10/2025 | Sold | $435,000-2%$432/sqft |
Source: | ||
| 8/24/2025 | Pending sale | $444,000$440/sqft |
Source: | ||
| 8/19/2025 | Price change | $444,000-3.3%$440/sqft |
Source: | ||
| 8/15/2025 | Listed for sale | $459,000+70%$455/sqft |
Source: | ||
| 5/18/2018 | Sold | $270,000+0%$268/sqft |
Source: Public Record Report a problem | ||
Public tax history
| Year | Property taxes | Tax assessment |
|---|---|---|
| 2024 | $1,313 +10.7% | $24,440 |
| 2023 | $1,186 -5.4% | $24,440 +40.4% |
| 2022 | $1,254 | $17,410 -2.8% |
Find assessor info on the county website
Neighborhood: Broadmoor
Nearby schools
GreatSchools rating
- 8/10Gold Camp Elementary SchoolGrades: K-6Distance: 1.1 mi
- 4/10Cheyenne Mountain Junior High SchoolGrades: 7-8Distance: 0.8 mi
- 9/10Cheyenne Mountain High SchoolGrades: 9-12Distance: 0.8 mi
Schools provided by the listing agent
- District: Cheyenne Mtn-12
Source: Pikes Peak MLS. This data may not be complete. We recommend contacting the local school district to confirm school assignments for this home.
Get pre-qualified for a loan
At Zillow Home Loans, we can pre-qualify you in as little as 5 minutes with no impact to your credit score.An equal housing lender. NMLS #10287.
