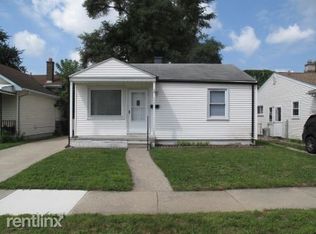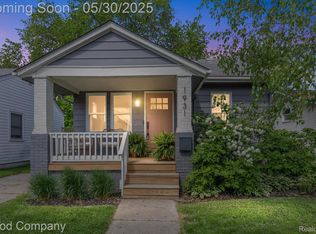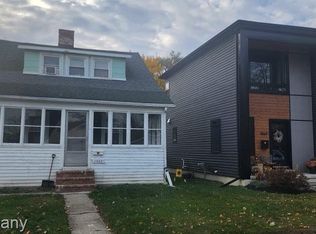Sold for $235,000
$235,000
1939 Romeo St, Ferndale, MI 48220
3beds
1,756sqft
Single Family Residence
Built in 1924
4,356 Square Feet Lot
$273,000 Zestimate®
$134/sqft
$2,116 Estimated rent
Home value
$273,000
$246,000 - $300,000
$2,116/mo
Zestimate® history
Loading...
Owner options
Explore your selling options
What's special
Don’t miss this unique opportunity—this is the only home of its kind in Ferndale! This charming tri-level offers 1,400 square feet of thoughtfully designed living space and is ideally located just moments from the vibrant energy of Downtown Ferndale, with top-rated restaurants, shopping, and entertainment right around the corner.
Step inside to a spacious living room that opens to a functional galley kitchen, creating a welcoming and connected main level. Upstairs, you'll find two generously sized bedrooms and a full bathroom. The lower level adds even more versatility with a cozy family room, third bedroom, second full bath, and dedicated laundry/storage area.
Enjoy the outdoors in the fully fenced backyard with a detached 2-car garage, perfect for relaxing or entertaining. Updates include: new roof, new gutters, and new chimney. With manicured landscaping, excellent flow, and a rare layout you won’t find anywhere else in the city, this home is truly ready to be made yours!
Zillow last checked: 8 hours ago
Listing updated: August 03, 2025 at 05:00am
Listed by:
Christina Gennari 248-550-4788,
KW Domain,
Helena Elsila 248-930-5493,
KW Domain
Bought with:
Thach Phung, 6501452934
eXp Realty, LLC
Source: Realcomp II,MLS#: 20251006741
Facts & features
Interior
Bedrooms & bathrooms
- Bedrooms: 3
- Bathrooms: 2
- Full bathrooms: 2
Heating
- Forced Air, Natural Gas
Cooling
- Central Air
Appliances
- Included: Dishwasher, Dryer, Free Standing Gas Range, Free Standing Refrigerator, Microwave, Washer
Features
- Basement: Finished
- Has fireplace: No
Interior area
- Total interior livable area: 1,756 sqft
- Finished area above ground: 1,406
- Finished area below ground: 350
Property
Parking
- Total spaces: 2
- Parking features: Two Car Garage, Detached
- Garage spaces: 2
Features
- Levels: Tri Level
- Entry location: GroundLevel
- Pool features: None
Lot
- Size: 4,356 sqft
- Dimensions: 40 x 111.29
Details
- Parcel number: 2526382021
- Special conditions: Short Sale No,Standard
Construction
Type & style
- Home type: SingleFamily
- Architectural style: Split Level
- Property subtype: Single Family Residence
Materials
- Brick, Vinyl Siding
- Foundation: Basement, Brick Mortar
Condition
- New construction: No
- Year built: 1924
Utilities & green energy
- Sewer: Public Sewer
- Water: Public
Community & neighborhood
Location
- Region: Ferndale
- Subdivision: FORDMOUNT PARK
Other
Other facts
- Listing agreement: Exclusive Right To Sell
- Listing terms: Cash,Conventional,FHA,Va Loan
Price history
| Date | Event | Price |
|---|---|---|
| 9/15/2025 | Listing removed | $2,200$1/sqft |
Source: Zillow Rentals Report a problem | ||
| 8/17/2025 | Price change | $2,200-8.3%$1/sqft |
Source: Zillow Rentals Report a problem | ||
| 8/9/2025 | Listed for rent | $2,400+74.5%$1/sqft |
Source: Zillow Rentals Report a problem | ||
| 7/21/2025 | Sold | $235,000$134/sqft |
Source: | ||
| 7/19/2025 | Pending sale | $235,000$134/sqft |
Source: | ||
Public tax history
| Year | Property taxes | Tax assessment |
|---|---|---|
| 2024 | $4,317 +3.2% | $92,770 +11.8% |
| 2023 | $4,182 -0.1% | $82,990 +8.9% |
| 2022 | $4,188 +1.9% | $76,180 +11.3% |
Find assessor info on the county website
Neighborhood: 48220
Nearby schools
GreatSchools rating
- 4/10Webb Elementary SchoolGrades: PK-12Distance: 0.4 mi
- 2/10Hazel Park Junior High SchoolGrades: 6-8Distance: 0.9 mi
- 6/10Hazel Park High SchoolGrades: 9-12Distance: 1.3 mi
Get a cash offer in 3 minutes
Find out how much your home could sell for in as little as 3 minutes with a no-obligation cash offer.
Estimated market value$273,000
Get a cash offer in 3 minutes
Find out how much your home could sell for in as little as 3 minutes with a no-obligation cash offer.
Estimated market value
$273,000


