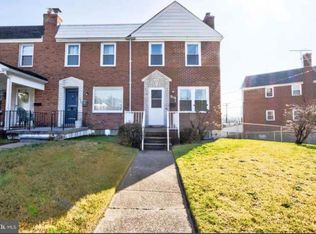Sold for $220,000
$220,000
1939 Searles Rd, Dundalk, MD 21222
3beds
1,016sqft
Townhouse
Built in 1953
1,680 Square Feet Lot
$221,700 Zestimate®
$217/sqft
$2,121 Estimated rent
Home value
$221,700
$204,000 - $242,000
$2,121/mo
Zestimate® history
Loading...
Owner options
Explore your selling options
What's special
MARVELOUS 3 Bedroom and 1.5 Bath Home in Eastfield. Updated over the Years with Replacement Windows; Kitchen; Baths; HVAC; Doors; Composite Front Porch; Hardwood Floors; and, MORE! Roof Recoated in 2024. Spacious Family Room with Gorgeous Hardwood Floors. Oversized Bedrooms with Hardwood Floors. Solid Wood Kitchen Cabinets and Plenty of Table Space with Door to Rear Covered Patio. Covered Front Porch and Patio Area. Rear Brick Covered Patio and Rear Fenced Yard with Jumbo Shed. Shed has Roll-Up Doors and Ramps with Concrete Floor for your Harley Parking. Extra Parking in the Alley Area. This Great Home is Ready for your Furniture! 1 Year Home Warranty Provided. :)
Zillow last checked: 8 hours ago
Listing updated: September 12, 2025 at 03:46am
Listed by:
Bruce Hechmer 410-652-0615,
Long & Foster Real Estate, Inc.
Bought with:
Bethanie Fincato, 603666
Cummings & Co. Realtors
Source: Bright MLS,MLS#: MDBC2135842
Facts & features
Interior
Bedrooms & bathrooms
- Bedrooms: 3
- Bathrooms: 2
- Full bathrooms: 1
- 1/2 bathrooms: 1
- Main level bedrooms: 1
Primary bedroom
- Features: Ceiling Fan(s), Flooring - HardWood
- Level: Upper
- Area: 180 Square Feet
- Dimensions: 15 x 12
Bedroom 2
- Features: Ceiling Fan(s), Flooring - HardWood
- Level: Upper
- Area: 100 Square Feet
- Dimensions: 10 x 10
Bedroom 3
- Features: Flooring - HardWood
- Level: Main
- Area: 150 Square Feet
- Dimensions: 15 x 10
Family room
- Features: Flooring - HardWood
- Level: Main
- Area: 180 Square Feet
- Dimensions: 15 x 12
Kitchen
- Features: Dining Area, Countertop(s) - Recycled Content, Flooring - Vinyl, Eat-in Kitchen, Kitchen - Gas Cooking, Window Treatments
- Level: Lower
- Area: 154 Square Feet
- Dimensions: 14 x 11
Storage room
- Features: Flooring - Concrete
- Level: Lower
- Area: 21 Square Feet
- Dimensions: 7 x 3
Utility room
- Features: Flooring - Concrete
- Level: Lower
- Area: 70 Square Feet
- Dimensions: 10 x 7
Heating
- Forced Air, Natural Gas
Cooling
- Central Air, Ceiling Fan(s), Electric
Appliances
- Included: Range Hood, Refrigerator, Washer, Dryer, Oven/Range - Gas, Water Heater, Gas Water Heater
Features
- Kitchen - Country, Floor Plan - Traditional, Bathroom - Tub Shower, Breakfast Area, Ceiling Fan(s), Eat-in Kitchen, Kitchen - Table Space, Dry Wall
- Flooring: Hardwood, Vinyl, Wood
- Doors: Insulated, Storm Door(s)
- Windows: Double Pane Windows, Insulated Windows, Replacement, Window Treatments
- Basement: Rear Entrance,Exterior Entry,Finished,Partial,Heated,Improved,Walk-Out Access,Windows
- Has fireplace: No
Interior area
- Total structure area: 1,344
- Total interior livable area: 1,016 sqft
- Finished area above ground: 896
- Finished area below ground: 120
Property
Parking
- Parking features: On Street, Alley Access
- Has uncovered spaces: Yes
Accessibility
- Accessibility features: None
Features
- Levels: Three
- Stories: 3
- Patio & porch: Brick, Porch, Patio
- Exterior features: Sidewalks, Storage, Street Lights
- Pool features: None
- Fencing: Back Yard
Lot
- Size: 1,680 sqft
Details
- Additional structures: Above Grade, Below Grade, Outbuilding
- Parcel number: 04121202003200
- Zoning: R
- Special conditions: Standard
Construction
Type & style
- Home type: Townhouse
- Architectural style: Colonial
- Property subtype: Townhouse
Materials
- Brick
- Foundation: Block
- Roof: Flat
Condition
- Excellent
- New construction: No
- Year built: 1953
- Major remodel year: 2013
Utilities & green energy
- Electric: 200+ Amp Service
- Sewer: Public Sewer
- Water: Public
- Utilities for property: Cable Connected, Natural Gas Available, Phone
Community & neighborhood
Location
- Region: Dundalk
- Subdivision: Eastfield
Other
Other facts
- Listing agreement: Exclusive Right To Sell
- Ownership: Fee Simple
Price history
| Date | Event | Price |
|---|---|---|
| 9/12/2025 | Sold | $220,000+10%$217/sqft |
Source: | ||
| 8/14/2025 | Pending sale | $199,939$197/sqft |
Source: | ||
| 8/6/2025 | Listed for sale | $199,939+13229.3%$197/sqft |
Source: | ||
| 7/27/2013 | Listing removed | $1,200$1/sqft |
Source: Long & Foster Real Estate #BC8123351 Report a problem | ||
| 7/3/2013 | Listed for rent | $1,200$1/sqft |
Source: Long & Foster Real Estate #BC8123351 Report a problem | ||
Public tax history
| Year | Property taxes | Tax assessment |
|---|---|---|
| 2025 | $2,097 +47.5% | $125,100 +6.6% |
| 2024 | $1,422 +7.1% | $117,300 +7.1% |
| 2023 | $1,327 +1.5% | $109,500 |
Find assessor info on the county website
Neighborhood: 21222
Nearby schools
GreatSchools rating
- 3/10Grange Elementary SchoolGrades: PK-5Distance: 0.3 mi
- 2/10Holabird Middle SchoolGrades: 4-8Distance: 0.8 mi
- 1/10Dundalk High SchoolGrades: 9-12Distance: 0.5 mi
Schools provided by the listing agent
- District: Baltimore County Public Schools
Source: Bright MLS. This data may not be complete. We recommend contacting the local school district to confirm school assignments for this home.
Get a cash offer in 3 minutes
Find out how much your home could sell for in as little as 3 minutes with a no-obligation cash offer.
Estimated market value$221,700
Get a cash offer in 3 minutes
Find out how much your home could sell for in as little as 3 minutes with a no-obligation cash offer.
Estimated market value
$221,700
