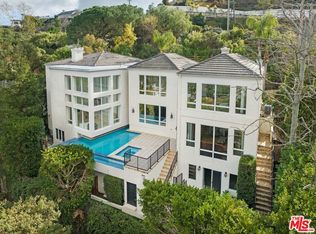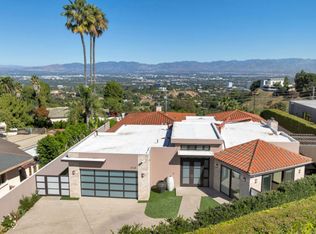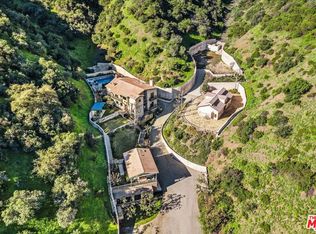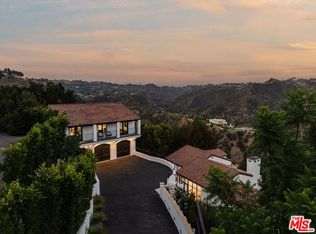Back on the market at an unmatched price per square foot. This thoughtfully designed residence combines clean, modern architecture with exceptional scale and natural light throughout. Ideal for art collectors and entertainers alike, the home features expansive walls, soaring ceilings, and skylights that illuminate its open layout. The main level offers formal living and dining rooms, a large entertainment room, and a chef's kitchen with premium appliances. Six bedrooms include a stunning primary suite with dual spa-style bathrooms and oversized walk-in closets. Two additional en-suite bedrooms on the same level offer both privacy and proximity, perfect for family living. On the lower level, two guest suites- each with its own living area and kitchenette- provide comfort and flexibility for extended stays or multigenerational living. Additional amenities include a library, gym, auna, custom built-ins, wine storage, and multiple wet bars. French doors open to private balconies with sweeping canyon, city, and ocean views, while the backyard offers a pool and spa designed for entertaining. Located in one of Bel Air's most prestigious neighborhoods, this home delivers extraordinary space, luxury, and lifestyle. Agent is related to ownership.
For sale
Listing Provided by:
David Sohmer DRE #02237296 310-947-0972,
Sotheby's International Realty
Price cut: $750K (10/27)
$5,500,000
1939 Stradella Rd, Los Angeles, CA 90077
6beds
8,562sqft
Est.:
Single Family Residence
Built in 2003
2.22 Acres Lot
$5,013,000 Zestimate®
$642/sqft
$-- HOA
What's special
Wine storageClean modern architectureLarge entertainment roomOversized walk-in closetsSoaring ceilingsNatural light throughoutCustom built-ins
- 104 days |
- 1,683 |
- 74 |
Zillow last checked: 8 hours ago
Listing updated: January 16, 2026 at 12:57pm
Listing Provided by:
David Sohmer DRE #02237296 310-947-0972,
Sotheby's International Realty
Source: CRMLS,MLS#: 25604507 Originating MLS: CLAW
Originating MLS: CLAW
Tour with a local agent
Facts & features
Interior
Bedrooms & bathrooms
- Bedrooms: 6
- Bathrooms: 9
- Full bathrooms: 9
Rooms
- Room types: Den, Family Room, Living Room
Heating
- Central
Cooling
- Central Air
Appliances
- Included: Disposal, Refrigerator
- Laundry: Laundry Room
Features
- Flooring: Wood
- Has fireplace: Yes
- Fireplace features: Decorative
- Common walls with other units/homes: No Common Walls
Interior area
- Total structure area: 8,562
- Total interior livable area: 8,562 sqft
Property
Parking
- Parking features: Door-Multi, Garage
- Has garage: Yes
Features
- Levels: Multi/Split
- Pool features: Heated
- Has spa: Yes
- Spa features: Heated
- Has view: Yes
- View description: Canyon
Lot
- Size: 2.22 Acres
Details
- Parcel number: 4377024015
- Zoning: LARE15
- Special conditions: Standard
Construction
Type & style
- Home type: SingleFamily
- Property subtype: Single Family Residence
Condition
- New construction: No
- Year built: 2003
Community & HOA
Location
- Region: Los Angeles
Financial & listing details
- Price per square foot: $642/sqft
- Tax assessed value: $4,682,588
- Annual tax amount: $56,915
- Date on market: 10/10/2025
Estimated market value
$5,013,000
$4.76M - $5.26M
$29,291/mo
Price history
Price history
| Date | Event | Price |
|---|---|---|
| 12/3/2025 | Listed for rent | $21,500+22.9%$3/sqft |
Source: | ||
| 10/27/2025 | Price change | $5,500,000-12%$642/sqft |
Source: | ||
| 10/10/2025 | Listed for sale | $6,250,000-10.7%$730/sqft |
Source: | ||
| 9/25/2025 | Listing removed | $7,000,000$818/sqft |
Source: | ||
| 9/8/2025 | Price change | $7,000,000-6.7%$818/sqft |
Source: | ||
Public tax history
Public tax history
| Year | Property taxes | Tax assessment |
|---|---|---|
| 2025 | $56,915 +1.3% | $4,682,588 +2% |
| 2024 | $56,199 +2% | $4,590,774 +2% |
| 2023 | $55,111 -47.5% | $4,500,759 -49.5% |
Find assessor info on the county website
BuyAbility℠ payment
Est. payment
$34,488/mo
Principal & interest
$27155
Property taxes
$5408
Home insurance
$1925
Climate risks
Neighborhood: Bel Air
Nearby schools
GreatSchools rating
- 9/10Roscomare Road Elementary SchoolGrades: K-5Distance: 1.2 mi
- 6/10Emerson Community Charter SchoolGrades: 6-8Distance: 3.7 mi
- 7/10University Senior High School CharterGrades: 9-12Distance: 3.9 mi



