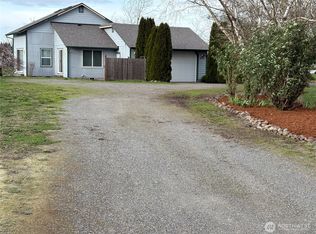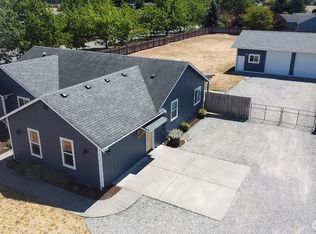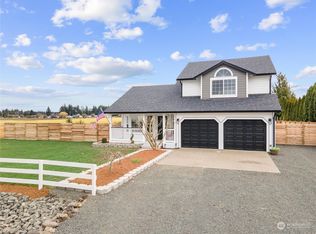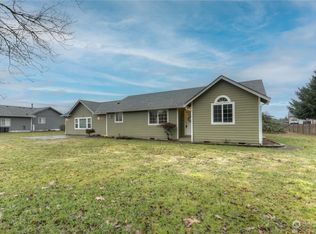Sold
Listed by:
Amanda M Sampson,
eXp Realty
Bought with: RE/MAX Premier Group
$566,000
19392 Jutland Street SW, Rochester, WA 98579
3beds
1,664sqft
Single Family Residence
Built in 1999
1.04 Acres Lot
$564,600 Zestimate®
$340/sqft
$2,249 Estimated rent
Home value
$564,600
$525,000 - $610,000
$2,249/mo
Zestimate® history
Loading...
Owner options
Explore your selling options
What's special
Peace and quiet abound in this perfect rambler situated on just over an acre in Rochester! The soaring ceilings and oversized windows offer plenty of natural light throughout. Gorgeous hardwood flooring accentuates the open-concept floor plan. The kitchen features two pantries with extra storage space. The primary bedroom has a tray ceiling and a spacious bathroom complete with a soaking tub and separate shower. There's plenty of room for RVs, trailers, or extra vehicles, with space to spare for animals, gardens, or future plans. The shop is heated and connects to an additional garage and storage room. Located on a dead end street, this home provides a peaceful escape from the hustle, but is only minutes from I5. Don't miss this one!
Zillow last checked: 8 hours ago
Listing updated: August 25, 2025 at 04:04am
Offers reviewed: Jun 02
Listed by:
Amanda M Sampson,
eXp Realty
Bought with:
Kyle McCrady, 22022687
RE/MAX Premier Group
Source: NWMLS,MLS#: 2383100
Facts & features
Interior
Bedrooms & bathrooms
- Bedrooms: 3
- Bathrooms: 2
- Full bathrooms: 2
- Main level bathrooms: 2
- Main level bedrooms: 3
Primary bedroom
- Level: Main
Bedroom
- Level: Main
Bedroom
- Level: Main
Bathroom full
- Level: Main
Bathroom full
- Level: Main
Dining room
- Level: Main
Entry hall
- Level: Main
Great room
- Level: Main
Kitchen with eating space
- Level: Main
Utility room
- Level: Main
Heating
- Fireplace, Forced Air, Heat Pump, Electric, Propane
Cooling
- Forced Air, Heat Pump
Appliances
- Included: Dishwasher(s), Microwave(s), Refrigerator(s), Stove(s)/Range(s), Washer(s)
Features
- Bath Off Primary, Walk-In Pantry
- Flooring: Ceramic Tile, Engineered Hardwood, Vinyl, Carpet
- Windows: Double Pane/Storm Window
- Basement: None
- Number of fireplaces: 1
- Fireplace features: Electric, Main Level: 1, Fireplace
Interior area
- Total structure area: 1,664
- Total interior livable area: 1,664 sqft
Property
Parking
- Total spaces: 4
- Parking features: Attached Carport, Driveway, Attached Garage, Detached Garage, RV Parking
- Attached garage spaces: 4
- Has carport: Yes
Features
- Levels: One
- Stories: 1
- Entry location: Main
- Patio & porch: Bath Off Primary, Double Pane/Storm Window, Fireplace, Sprinkler System, Vaulted Ceiling(s), Walk-In Closet(s), Walk-In Pantry
- Has view: Yes
- View description: Territorial
Lot
- Size: 1.04 Acres
- Features: Dead End Street, Paved, Cable TV, Deck, Fenced-Fully, High Speed Internet, Outbuildings, Patio, Propane, RV Parking, Shop, Sprinkler System
- Topography: Level
- Residential vegetation: Garden Space
Details
- Parcel number: 69360001700
- Zoning description: Jurisdiction: County
- Special conditions: Standard
Construction
Type & style
- Home type: SingleFamily
- Property subtype: Single Family Residence
Materials
- Cement Planked, Wood Products, Cement Plank
- Foundation: Poured Concrete
- Roof: Composition
Condition
- Year built: 1999
- Major remodel year: 1999
Utilities & green energy
- Electric: Company: PSE
- Sewer: Septic Tank, Company: Septic
- Water: Individual Well, Company: Well
- Utilities for property: Comcast
Community & neighborhood
Location
- Region: Rochester
- Subdivision: Rochester
Other
Other facts
- Listing terms: Cash Out,Conventional,FHA,USDA Loan,VA Loan
- Cumulative days on market: 20 days
Price history
| Date | Event | Price |
|---|---|---|
| 7/25/2025 | Sold | $566,000+2.9%$340/sqft |
Source: | ||
| 6/20/2025 | Pending sale | $550,000$331/sqft |
Source: | ||
| 6/11/2025 | Listed for sale | $550,000$331/sqft |
Source: | ||
| 6/11/2025 | Contingent | $550,000$331/sqft |
Source: | ||
| 6/4/2025 | Listed for sale | $550,000$331/sqft |
Source: | ||
Public tax history
| Year | Property taxes | Tax assessment |
|---|---|---|
| 2024 | $4,340 +4.3% | $502,700 +4.1% |
| 2023 | $4,161 +14.2% | $482,900 +5.9% |
| 2022 | $3,642 +0.4% | $456,200 +28.8% |
Find assessor info on the county website
Neighborhood: 98579
Nearby schools
GreatSchools rating
- 6/10Grand Mound Elementary SchoolGrades: 3-5Distance: 1.1 mi
- 7/10Rochester Middle SchoolGrades: 6-8Distance: 1.7 mi
- 5/10Rochester High SchoolGrades: 9-12Distance: 1 mi
Get pre-qualified for a loan
At Zillow Home Loans, we can pre-qualify you in as little as 5 minutes with no impact to your credit score.An equal housing lender. NMLS #10287.



