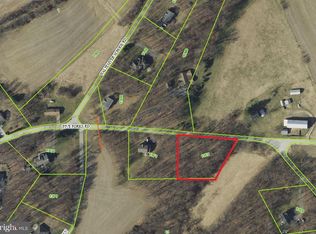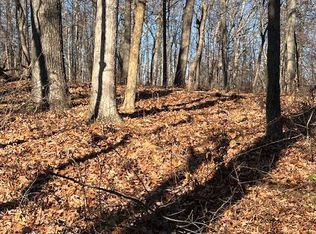Sold for $605,000
Street View
$605,000
19394 Five Forks Rd, Stewartstown, PA 17363
4beds
2,841sqft
Single Family Residence
Built in 2007
1.58 Acres Lot
$612,800 Zestimate®
$213/sqft
$2,582 Estimated rent
Home value
$612,800
$576,000 - $650,000
$2,582/mo
Zestimate® history
Loading...
Owner options
Explore your selling options
What's special
Experience exceptional quality the moment you step into this stunning 4-bedroom, 3-bathroom home where attention to detail is evident throughout. The impressive great room seamlessly flows into the gourmet kitchen featuring beautiful granite countertops, stainless steel appliances, double oven, and convenient breakfast bar - perfect for both everyday living and entertaining. The thoughtful layout includes a cozy breakfast area and elegant separate dining room, all enhanced by gorgeous cherry wood floors that create a warm and inviting atmosphere throughout the main living spaces. Step outside to your private retreat featuring a huge screened-in patio overlooking beautiful, meticulously maintained gardens - ideal for relaxing or hosting gatherings in any season. The property offers exceptional convenience with both attached and detached garages, providing ample storage and parking options. This exceptional home combines luxury finishes, functional design, and beautiful outdoor spaces to create the perfect setting for comfortable living and memorable entertaining. Key Features: 4 bedrooms, 3 full bathrooms Great room with soaring ceilings Gourmet kitchen with granite, stainless appliances & double oven Cherry wood floors throughout main level Breakfast area plus separate dining room Huge screened-in patio Beautiful landscaped gardens Attached and detached garages
Zillow last checked: 8 hours ago
Listing updated: October 04, 2025 at 03:49am
Listed by:
Linda Borgmann 443-286-1725,
Cummings & Co. Realtors
Bought with:
Cindy Riley, 56876
Berkshire Hathaway HomeServices PenFed Realty
Source: Bright MLS,MLS#: PAYK2088768
Facts & features
Interior
Bedrooms & bathrooms
- Bedrooms: 4
- Bathrooms: 4
- Full bathrooms: 3
- 1/2 bathrooms: 1
- Main level bathrooms: 3
- Main level bedrooms: 3
Primary bedroom
- Features: Ceiling Fan(s), Crown Molding, Flooring - Carpet
- Level: Main
- Area: 240 Square Feet
- Dimensions: 16 x 15
Bedroom 2
- Features: Ceiling Fan(s), Crown Molding, Flooring - Carpet
- Level: Main
- Area: 110 Square Feet
- Dimensions: 11 x 10
Bedroom 4
- Features: Ceiling Fan(s), Flooring - Carpet
- Level: Upper
- Area: 210 Square Feet
- Dimensions: 14 x 15
Primary bathroom
- Features: Bathroom - Jetted Tub, Bathroom - Walk-In Shower, Double Sink, Flooring - Ceramic Tile
- Level: Main
- Area: 80 Square Feet
- Dimensions: 8 x 10
Bathroom 2
- Features: Flooring - Ceramic Tile, Bathroom - Walk-In Shower
- Level: Main
- Area: 32 Square Feet
- Dimensions: 8 x 4
Bathroom 3
- Features: Ceiling Fan(s), Crown Molding, Flooring - Carpet
- Level: Main
- Area: 108 Square Feet
- Dimensions: 9 x 12
Bathroom 3
- Features: Flooring - Ceramic Tile
- Level: Upper
- Area: 36 Square Feet
- Dimensions: 4 x 9
Breakfast room
- Features: Crown Molding, Flooring - HardWood
- Level: Main
- Area: 135 Square Feet
- Dimensions: 15 x 9
Dining room
- Features: Chair Rail, Flooring - HardWood, Lighting - Ceiling
- Level: Main
- Area: 120 Square Feet
- Dimensions: 15 x 8
Other
- Features: Flooring - Laminated
- Level: Upper
- Area: 81 Square Feet
- Dimensions: 9 x 9
Family room
- Features: Ceiling Fan(s), Flooring - Carpet
- Level: Upper
- Area: 910 Square Feet
- Dimensions: 35 x 26
Half bath
- Level: Main
- Area: 21 Square Feet
- Dimensions: 7 x 3
Kitchen
- Features: Breakfast Bar, Granite Counters, Crown Molding, Flooring - HardWood, Kitchen - Propane Cooking, Lighting - Ceiling, Lighting - Pendants, Recessed Lighting, Pantry
- Level: Main
- Area: 224 Square Feet
- Dimensions: 14 x 16
Laundry
- Features: Flooring - Ceramic Tile
- Level: Main
- Area: 36 Square Feet
- Dimensions: 6 x 6
Living room
- Features: Flooring - HardWood, Recessed Lighting, Crown Molding, Fireplace - Gas
- Level: Main
- Area: 442 Square Feet
- Dimensions: 17 x 26
Screened porch
- Features: Ceiling Fan(s)
- Level: Main
- Area: 330 Square Feet
- Dimensions: 33 x 10
Heating
- Heat Pump, Natural Gas
Cooling
- Central Air, Electric
Appliances
- Included: Built-In Range, Dishwasher, Microwave, Washer, Dryer, Refrigerator, Electric Water Heater
- Laundry: Laundry Room
Features
- Kitchen Island, Eat-in Kitchen, Formal/Separate Dining Room, Breakfast Area
- Doors: French Doors
- Windows: Insulated Windows
- Basement: Full
- Number of fireplaces: 1
Interior area
- Total structure area: 2,841
- Total interior livable area: 2,841 sqft
- Finished area above ground: 2,841
- Finished area below ground: 0
Property
Parking
- Total spaces: 2
- Parking features: Garage Door Opener, Attached
- Attached garage spaces: 2
- Details: Garage Sqft: 462
Accessibility
- Accessibility features: None
Features
- Levels: One and One Half
- Stories: 1
- Patio & porch: Screened, Porch, Screened Porch
- Exterior features: Extensive Hardscape
- Pool features: None
- Has spa: Yes
- Spa features: Bath
Lot
- Size: 1.58 Acres
- Features: Level, Wooded, Secluded, Rural
Details
- Additional structures: Above Grade, Below Grade
- Parcel number: 32000BJ0013MO00000
- Zoning: RESIDENTIAL
- Special conditions: Standard
Construction
Type & style
- Home type: SingleFamily
- Architectural style: Cape Cod
- Property subtype: Single Family Residence
Materials
- Vinyl Siding
- Foundation: Block
Condition
- New construction: No
- Year built: 2007
Utilities & green energy
- Sewer: On Site Septic
- Water: Well
Community & neighborhood
Security
- Security features: Smoke Detector(s)
Location
- Region: Stewartstown
- Subdivision: Stewartstown
- Municipality: HOPEWELL TWP
Other
Other facts
- Listing agreement: Exclusive Right To Sell
- Ownership: Fee Simple
Price history
| Date | Event | Price |
|---|---|---|
| 9/25/2025 | Sold | $605,000+0.9%$213/sqft |
Source: | ||
| 8/27/2025 | Pending sale | $599,900$211/sqft |
Source: | ||
| 8/27/2025 | Listed for sale | $599,900+81.8%$211/sqft |
Source: | ||
| 10/29/2014 | Sold | $330,000-2.7%$116/sqft |
Source: Agent Provided Report a problem | ||
| 8/5/2014 | Price change | $339,000-2.9%$119/sqft |
Source: Coldwell Banker Select Professionals #21407417 Report a problem | ||
Public tax history
| Year | Property taxes | Tax assessment |
|---|---|---|
| 2025 | $9,052 | $308,300 |
| 2024 | $9,052 | $308,300 |
| 2023 | $9,052 +3.5% | $308,300 |
Find assessor info on the county website
Neighborhood: 17363
Nearby schools
GreatSchools rating
- 9/10Stewartstown El SchoolGrades: K-4Distance: 2.4 mi
- 5/10South Eastern Ms-EastGrades: 7-8Distance: 9.2 mi
- 7/10Kennard-Dale High SchoolGrades: 9-12Distance: 9.1 mi
Schools provided by the listing agent
- Middle: South Eastern
- High: Kennard-dale
- District: South Eastern
Source: Bright MLS. This data may not be complete. We recommend contacting the local school district to confirm school assignments for this home.
Get pre-qualified for a loan
At Zillow Home Loans, we can pre-qualify you in as little as 5 minutes with no impact to your credit score.An equal housing lender. NMLS #10287.
Sell with ease on Zillow
Get a Zillow Showcase℠ listing at no additional cost and you could sell for —faster.
$612,800
2% more+$12,256
With Zillow Showcase(estimated)$625,056

