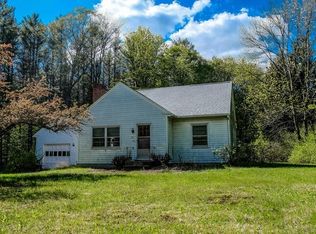Buyer got cold feet! Here's your chance to enjoy this bright 4bed/1.5bath Cape-style home with open floor plan on .69 acre lot where back gate leads to Amherst Conservation land. 1st floor bedroom, partially finished basement. Newer kitchen appliances, with propane range. New carpet on first floor and steps! Wood stove in family room. Fireplace in living room. Oversized master bedroom! Burderus oil boiler...Large deck to lovely backyard. Minutes to Amherst Center and Route 202.
This property is off market, which means it's not currently listed for sale or rent on Zillow. This may be different from what's available on other websites or public sources.

