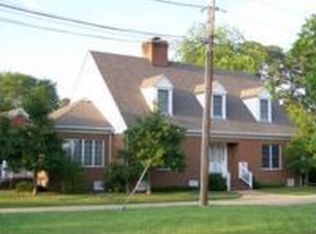Sold
$445,000
194 Beach Rd #B, Hampton, VA 23664
3beds
2,468sqft
Single Family Residence
Built in 1986
-- sqft lot
$453,800 Zestimate®
$180/sqft
$2,841 Estimated rent
Home value
$453,800
$395,000 - $522,000
$2,841/mo
Zestimate® history
Loading...
Owner options
Explore your selling options
What's special
Beautifully updated Cape Cod home in the desirable Fox Hill neighborhood, just minutes from the water. This charming property features numerous recent upgrades, including new flooring and fresh paint throughout (2024), a rebuilt front porch (2024), and a fully remodeled downstairs bathroom. The kitchen is equipped with a Thor double oven gas range with griddle and 6 burners, pot filler, and wine fridge and more - perfect for entertaining! The spacious primary bedroom offers a custom closet completed in 2024. Additional features include tile flooring downstairs, a professionally cleaned interior, and a roof replaced in 2011. Don’t miss this move-in ready home in a sought-after location!
Zillow last checked: 8 hours ago
Listing updated: October 02, 2025 at 08:06am
Listed by:
Amber Cuono,
Iron Valley Real Est Norfolk 757-453-5607,
Brandon Martin,
Iron Valley Real Est Norfolk
Bought with:
Cristian Juarez
ONYX Realty Professionals LLC
Source: REIN Inc.,MLS#: 10596592
Facts & features
Interior
Bedrooms & bathrooms
- Bedrooms: 3
- Bathrooms: 3
- Full bathrooms: 2
- 1/2 bathrooms: 1
Primary bedroom
- Level: First
Heating
- Natural Gas
Cooling
- Central Air
Appliances
- Included: 220 V Elec, Dishwasher, Disposal, Microwave, Gas Range, Refrigerator, Trash Compactor, Gas Water Heater
- Laundry: Dryer Hookup, Washer Hookup
Features
- Ceiling Fan(s), Pantry
- Flooring: Carpet, Ceramic Tile
- Doors: Storm Door(s)
- Basement: Crawl Space
- Number of fireplaces: 1
- Fireplace features: Wood Burning
Interior area
- Total interior livable area: 2,468 sqft
Property
Parking
- Total spaces: 1
- Parking features: Garage Att 1 Car, 1 Space, Garage Door Opener
- Attached garage spaces: 1
Accessibility
- Accessibility features: Accessible Hallway(s), Main Floor Laundry, Pocket Doors
Features
- Levels: Two
- Stories: 2
- Patio & porch: Patio, Porch
- Pool features: None
- Fencing: None
- Waterfront features: Not Waterfront
Details
- Parcel number: 10000393
- Zoning: R11
Construction
Type & style
- Home type: SingleFamily
- Architectural style: Cape Cod
- Property subtype: Single Family Residence
Materials
- Brick
- Roof: Asphalt Shingle
Condition
- New construction: No
- Year built: 1986
Utilities & green energy
- Sewer: City/County
- Water: City/County
Community & neighborhood
Security
- Security features: Security System
Location
- Region: Hampton
- Subdivision: Fox Hill
HOA & financial
HOA
- Has HOA: No
Price history
Price history is unavailable.
Public tax history
| Year | Property taxes | Tax assessment |
|---|---|---|
| 2025 | $4,248 +11.1% | $363,300 +12.4% |
| 2024 | $3,824 +5.2% | $323,300 +8.1% |
| 2023 | $3,635 +9.4% | $299,100 +15.3% |
Find assessor info on the county website
Neighborhood: Foxhill
Nearby schools
GreatSchools rating
- 5/10Francis Asbury Elementary SchoolGrades: K-5Distance: 0.4 mi
- 4/10Benjamin Syms Middle SchoolGrades: 6-8Distance: 2.3 mi
- 6/10Kecoughtan High SchoolGrades: 9-12Distance: 1.8 mi
Schools provided by the listing agent
- Elementary: Francis Asbury Elementary
- Middle: Benjamin Syms Middle
- High: Kecoughtan
Source: REIN Inc.. This data may not be complete. We recommend contacting the local school district to confirm school assignments for this home.
Get pre-qualified for a loan
At Zillow Home Loans, we can pre-qualify you in as little as 5 minutes with no impact to your credit score.An equal housing lender. NMLS #10287.
Sell for more on Zillow
Get a Zillow Showcase℠ listing at no additional cost and you could sell for .
$453,800
2% more+$9,076
With Zillow Showcase(estimated)$462,876
