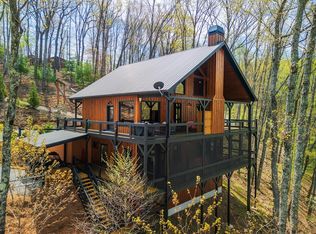Sold
$1,350,000
194 Blue Sky Overlook, Blue Ridge, GA 30513
4beds
3,228sqft
Residential
Built in 2018
2.02 Acres Lot
$1,370,400 Zestimate®
$418/sqft
$4,464 Estimated rent
Home value
$1,370,400
$1.16M - $1.62M
$4,464/mo
Zestimate® history
Loading...
Owner options
Explore your selling options
What's special
Discover your personal sanctuary nestled in the heart of the Aska Adventure Area, a standout location in Blue Ridge. This unique, custom-built cabin is set behind a private gate, welcoming you to a haven of peace. Professionally landscaped, the property enhances its natural allure, offering huge views from nearly every angle, with the added charm of incredible sunrises. Positioned atop the mountain range, the cabin guarantees ultimate privacy while providing easy access. The exterior showcases superb craftsmanship, seamlessly flowing into the cabin's exceptional interior design. Blending rustic charm with modern convenience, the open-concept space is graced with oversized windows, drawing the magnificent mountain landscapes indoors. The customized kitchen, equipped with top-tier appliances, is a culinary enthusiast's dream, while a guest suite off the kitchen ensures comfort and privacy. The primary suite offers luxury with an oversized closet and a private deck with spectacular views of the serene property. The lower level is designed for premium entertainment, featuring a spacious bedroom with two distinct sleeping areas for maximum comfort. Engage in exciting games, aided by a sophisticated wet bar. Outdoors, the summer kitchen area, complete with a pizza oven, provides an idyllic venue for unforgettable gatherings and culinary experiences. Additional amenities include a garage with extra finished living space, a storage shed, and a charming garden to satisfy your gardening interests. This cabin is the epitome of mountain living, artfully combining seclusion with sophistication. Don't miss your chance to own this slice of paradise, where every detail has been meticulously crafted for your comfort and enjoyment.
Zillow last checked: 8 hours ago
Listing updated: September 22, 2025 at 08:09am
Listed by:
Laura Elleby 678-736-1132,
Compass - E+E Group
Bought with:
Laura Elleby, 388390
Compass - E+E Group
Source: NGBOR,MLS#: 417827
Facts & features
Interior
Bedrooms & bathrooms
- Bedrooms: 4
- Bathrooms: 4
- Full bathrooms: 4
- Main level bedrooms: 2
Primary bedroom
- Level: Upper
Heating
- Central
Cooling
- Central Air, Electric
Appliances
- Included: Refrigerator, Range, Microwave, Dishwasher, Washer, Dryer, Freezer
- Laundry: In Basement, Laundry Room
Features
- Pantry, Ceiling Fan(s), Wet Bar, Cathedral Ceiling(s), Wood, Loft, Eat-in Kitchen, High Speed Internet
- Flooring: Concrete, Wood
- Windows: Insulated Windows
- Basement: Finished,Full
- Number of fireplaces: 3
- Fireplace features: Vented, Gas Log, Wood Burning, Outside
- Furnished: Yes
Interior area
- Total structure area: 3,228
- Total interior livable area: 3,228 sqft
Property
Parking
- Total spaces: 1
- Parking features: Garage, Detached, Driveway, Gravel
- Garage spaces: 1
- Has uncovered spaces: Yes
Features
- Levels: Three Or More
- Stories: 3
- Patio & porch: Screened, Front Porch, Deck, Covered, Patio, Open
- Exterior features: Storage, Garden, Private Yard, Fire Pit, Garage Apartment
- Has view: Yes
- View description: Mountain(s), Year Round, Long Range
- Frontage type: Road
Lot
- Size: 2.02 Acres
- Topography: Level,Sloping,Wooded
Details
- Additional structures: Guest House, Workshop
- Parcel number: 0036 0043A
- Other equipment: Generator
Construction
Type & style
- Home type: SingleFamily
- Architectural style: Chalet,Cabin,Country,Craftsman
- Property subtype: Residential
Materials
- Frame, Timber/Pole Frame, Wood Siding, Stone, Concrete
- Foundation: Permanent
- Roof: Shingle,Metal
Condition
- Resale
- New construction: No
- Year built: 2018
Utilities & green energy
- Sewer: Septic Tank
- Water: Shared Well
Community & neighborhood
Community
- Community features: Gated
Location
- Region: Blue Ridge
Other
Other facts
- Road surface type: Gravel, Paved
Price history
| Date | Event | Price |
|---|---|---|
| 9/19/2025 | Sold | $1,350,000-6.9%$418/sqft |
Source: NGBOR #417827 Report a problem | ||
| 8/26/2025 | Pending sale | $1,450,000$449/sqft |
Source: NGBOR #417827 Report a problem | ||
| 8/5/2025 | Price change | $1,450,000-3%$449/sqft |
Source: NGBOR #417827 Report a problem | ||
| 7/7/2025 | Price change | $1,495,000-6.3%$463/sqft |
Source: NGBOR #415087 Report a problem | ||
| 6/4/2025 | Price change | $1,595,000-8.9%$494/sqft |
Source: NGBOR #415087 Report a problem | ||
Public tax history
| Year | Property taxes | Tax assessment |
|---|---|---|
| 2024 | $1,997 +8.5% | $217,910 +20.7% |
| 2023 | $1,840 -21.6% | $180,476 -21.6% |
| 2022 | $2,347 +44.5% | $230,216 +98.7% |
Find assessor info on the county website
Neighborhood: 30513
Nearby schools
GreatSchools rating
- 5/10East Fannin Elementary SchoolGrades: PK-5Distance: 9 mi
- 7/10Fannin County Middle SchoolGrades: 6-8Distance: 8.9 mi
- 4/10Fannin County High SchoolGrades: 9-12Distance: 8.6 mi

Get pre-qualified for a loan
At Zillow Home Loans, we can pre-qualify you in as little as 5 minutes with no impact to your credit score.An equal housing lender. NMLS #10287.
Sell for more on Zillow
Get a free Zillow Showcase℠ listing and you could sell for .
$1,370,400
2% more+ $27,408
With Zillow Showcase(estimated)
$1,397,808