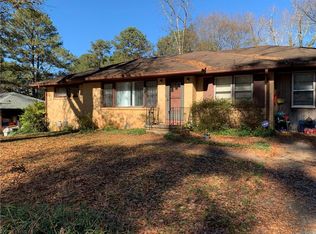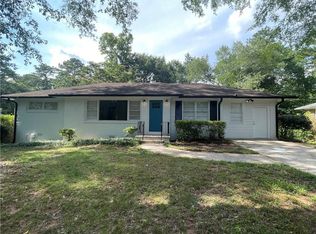Closed
$589,000
194 Cromwell Rd, Sandy Springs, GA 30328
3beds
1,971sqft
Single Family Residence, Residential
Built in 1955
0.54 Acres Lot
$588,300 Zestimate®
$299/sqft
$3,197 Estimated rent
Home value
$588,300
$553,000 - $629,000
$3,197/mo
Zestimate® history
Loading...
Owner options
Explore your selling options
What's special
Welcome to this fully renovated ranch in the heart of Sandy Springs. This 3 bedroom 2.5 bath welcomes you with abundant natural light, open living concept, and spacious living space. Oversized primary suite with adjacent additional flex space that is perfect for a home office, workout room, or nursery. Chefs kitchen with stainless steal appliances and the perfect breakfast bar area. Enjoy the French doors off that lead to a massive backyard. This backyard is an entertainers dream-a deck off the living space plus a stone terrace level below. Over .5 acres!! Prime location in Sandy Springs! Walk to Sandy Springs City Center, Trader Joes, Henri's Deli, and so much more. Close proximity to Heards Ferry Elementary, The Day School, and Abernathy/Brandon Mill Park. Don't miss this opportunity to be in one of the best neighborhoods!
Zillow last checked: 8 hours ago
Listing updated: November 05, 2025 at 02:33am
Listing Provided by:
Nicole Farmer,
Beacham and Company
Bought with:
Emily Ludwick, 441697
Exit Self Property Advisors, LLC
Source: FMLS GA,MLS#: 7650847
Facts & features
Interior
Bedrooms & bathrooms
- Bedrooms: 3
- Bathrooms: 3
- Full bathrooms: 2
- 1/2 bathrooms: 1
- Main level bathrooms: 2
- Main level bedrooms: 3
Primary bedroom
- Features: Master on Main, Roommate Floor Plan
- Level: Master on Main, Roommate Floor Plan
Bedroom
- Features: Master on Main, Roommate Floor Plan
Primary bathroom
- Features: Double Vanity, Separate Tub/Shower, Soaking Tub
Dining room
- Features: Open Concept
Kitchen
- Features: Breakfast Bar, Cabinets White, Kitchen Island, Other Surface Counters, View to Family Room
Heating
- Central
Cooling
- Ceiling Fan(s), Central Air
Appliances
- Included: Dishwasher, Disposal, Electric Cooktop, Electric Oven, Range Hood, Refrigerator
- Laundry: Laundry Closet, Main Level
Features
- Recessed Lighting
- Flooring: Hardwood
- Windows: None
- Basement: Crawl Space
- Has fireplace: No
- Fireplace features: None
- Common walls with other units/homes: No Common Walls
Interior area
- Total structure area: 1,971
- Total interior livable area: 1,971 sqft
Property
Parking
- Parking features: Driveway
- Has uncovered spaces: Yes
Accessibility
- Accessibility features: None
Features
- Levels: One
- Stories: 1
- Patio & porch: Deck, Front Porch
- Exterior features: Private Yard, No Dock
- Pool features: None
- Spa features: None
- Fencing: Back Yard,Wood
- Has view: Yes
- View description: Neighborhood
- Waterfront features: None
- Body of water: None
Lot
- Size: 0.54 Acres
- Dimensions: 97x233x95x232
- Features: Back Yard, Front Yard, Landscaped, Level, Private
Details
- Additional structures: None
- Parcel number: 17 008800010354
- Other equipment: None
- Horse amenities: None
Construction
Type & style
- Home type: SingleFamily
- Architectural style: Ranch
- Property subtype: Single Family Residence, Residential
Materials
- Brick 3 Sides, Wood Siding
- Foundation: Block
- Roof: Shingle
Condition
- Resale
- New construction: No
- Year built: 1955
Utilities & green energy
- Electric: 110 Volts
- Sewer: Septic Tank
- Water: Public
- Utilities for property: Cable Available, Electricity Available, Phone Available, Sewer Available, Water Available
Green energy
- Energy efficient items: None
- Energy generation: None
Community & neighborhood
Security
- Security features: Smoke Detector(s)
Community
- Community features: Near Public Transport, Near Schools, Near Shopping, Near Trails/Greenway, Street Lights
Location
- Region: Sandy Springs
- Subdivision: Whispering Pines
Other
Other facts
- Road surface type: Asphalt
Price history
| Date | Event | Price |
|---|---|---|
| 10/30/2025 | Sold | $589,000-1%$299/sqft |
Source: | ||
| 10/19/2025 | Pending sale | $595,000$302/sqft |
Source: | ||
| 9/17/2025 | Listed for sale | $595,000+52.6%$302/sqft |
Source: | ||
| 2/10/2020 | Sold | $390,000-2.3%$198/sqft |
Source: | ||
| 12/24/2019 | Pending sale | $399,000$202/sqft |
Source: Drake Realty, Inc. #8681843 Report a problem | ||
Public tax history
| Year | Property taxes | Tax assessment |
|---|---|---|
| 2024 | $5,145 +15.7% | $227,480 +7.9% |
| 2023 | $4,447 -8.5% | $210,880 +17.8% |
| 2022 | $4,860 +6% | $179,040 +14.8% |
Find assessor info on the county website
Neighborhood: Whispering Pines
Nearby schools
GreatSchools rating
- 7/10Spalding Drive Elementary SchoolGrades: PK-5Distance: 1.5 mi
- 7/10Ridgeview Charter SchoolGrades: 6-8Distance: 2.5 mi
- 8/10Riverwood International Charter SchoolGrades: 9-12Distance: 2.3 mi
Schools provided by the listing agent
- Elementary: Heards Ferry
- Middle: Ridgeview Charter
- High: Riverwood International Charter
Source: FMLS GA. This data may not be complete. We recommend contacting the local school district to confirm school assignments for this home.
Get a cash offer in 3 minutes
Find out how much your home could sell for in as little as 3 minutes with a no-obligation cash offer.
Estimated market value
$588,300
Get a cash offer in 3 minutes
Find out how much your home could sell for in as little as 3 minutes with a no-obligation cash offer.
Estimated market value
$588,300

