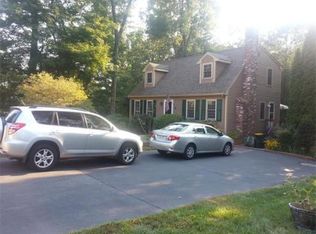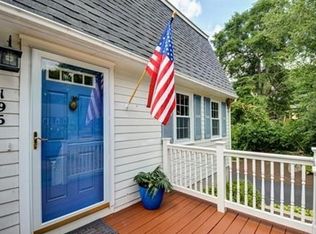Sold for $685,000
$685,000
194 Crossfield Rd, Franklin, MA 02038
3beds
2,162sqft
Single Family Residence
Built in 1984
0.46 Acres Lot
$688,900 Zestimate®
$317/sqft
$3,212 Estimated rent
Home value
$688,900
$641,000 - $737,000
$3,212/mo
Zestimate® history
Loading...
Owner options
Explore your selling options
What's special
This Beautiful 3 Bedroom Cape is READY for you! Enjoy the bright open kitchen and dining room with granite counter tops, stainless steel appliances and hardwood flooring, great for entertaining guests. The dining room also has a built-in wine fridge and cabinets. Relax in the front-to-back living room with a wood fireplace for a cozy night at home. A slider to a private deck off the living room extends the outdoor eating season. Hardwood flooring is throughout the first floor along with a full bath. The second level has a large front-to--back bedroom with plenty of closet space, two additional bedrooms and a full common bath. The finished basement offers an additional den and office space, storage space, mudroom and the laundry room with a 1/2 bath. The large multi-level side deck overlooks a large level backyard with a fire pit. Shed is great for storage of outdoor furniture and equipment. Located on a quiet cul-de-sac, abuts conservation land. Easy access to Rte 495.
Zillow last checked: 8 hours ago
Listing updated: July 30, 2025 at 11:06am
Listed by:
Eileen A. Mason 508-330-4234,
REMAX Executive Realty 508-520-9696
Bought with:
Molly Walker
Coldwell Banker Realty - Scituate
Source: MLS PIN,MLS#: 73392334
Facts & features
Interior
Bedrooms & bathrooms
- Bedrooms: 3
- Bathrooms: 3
- Full bathrooms: 2
- 1/2 bathrooms: 1
- Main level bathrooms: 1
Primary bedroom
- Features: Walk-In Closet(s), Flooring - Wall to Wall Carpet
- Level: Second
- Area: 180
- Dimensions: 12 x 15
Bedroom 2
- Features: Ceiling Fan(s), Closet, Flooring - Wall to Wall Carpet, Lighting - Overhead
- Level: Second
- Area: 126
- Dimensions: 14 x 9
Bedroom 3
- Features: Closet, Flooring - Wall to Wall Carpet, Lighting - Overhead
- Level: Second
- Area: 90
- Dimensions: 10 x 9
Primary bathroom
- Features: No
Bathroom 1
- Features: Bathroom - Full, Bathroom - With Tub & Shower, Flooring - Stone/Ceramic Tile, Countertops - Stone/Granite/Solid
- Level: Main,First
- Area: 48
- Dimensions: 6 x 8
Bathroom 2
- Features: Bathroom - Full, Bathroom - Tiled With Tub & Shower, Ceiling Fan(s), Flooring - Stone/Ceramic Tile, Countertops - Stone/Granite/Solid
- Level: Second
- Area: 56
- Dimensions: 8 x 7
Bathroom 3
- Features: Bathroom - Half, Flooring - Stone/Ceramic Tile
- Level: Basement
- Area: 60
- Dimensions: 12 x 5
Dining room
- Features: Closet/Cabinets - Custom Built, Flooring - Hardwood, Lighting - Overhead
- Level: First
- Area: 143
- Dimensions: 13 x 11
Family room
- Features: Flooring - Wall to Wall Carpet, Recessed Lighting
- Level: Basement
- Area: 156
- Dimensions: 12 x 13
Kitchen
- Features: Flooring - Hardwood, Countertops - Stone/Granite/Solid, Cabinets - Upgraded, Exterior Access, High Speed Internet Hookup, Recessed Lighting, Stainless Steel Appliances, Lighting - Pendant
- Level: First
- Area: 144
- Dimensions: 12 x 12
Living room
- Features: Closet, Flooring - Hardwood, Deck - Exterior, Exterior Access, High Speed Internet Hookup
- Level: First
- Area: 384
- Dimensions: 16 x 24
Office
- Features: Flooring - Wall to Wall Carpet, Exterior Access, Recessed Lighting
- Level: Basement
- Area: 100
- Dimensions: 10 x 10
Heating
- Forced Air, Floor Furnace, Oil
Cooling
- Window Unit(s)
Appliances
- Included: Electric Water Heater, Water Heater, Range, Dishwasher, Disposal, Microwave, Refrigerator, Washer, Dryer, Plumbed For Ice Maker
- Laundry: Electric Dryer Hookup, Washer Hookup, Lighting - Overhead, In Basement
Features
- Recessed Lighting, Home Office, Mud Room, High Speed Internet
- Flooring: Tile, Carpet, Hardwood, Flooring - Wall to Wall Carpet
- Doors: Insulated Doors
- Windows: Insulated Windows
- Basement: Full,Finished,Interior Entry,Concrete
- Number of fireplaces: 1
- Fireplace features: Living Room
Interior area
- Total structure area: 2,162
- Total interior livable area: 2,162 sqft
- Finished area above ground: 1,428
- Finished area below ground: 734
Property
Parking
- Total spaces: 6
- Parking features: Paved Drive, Off Street, Paved
- Uncovered spaces: 6
Accessibility
- Accessibility features: No
Features
- Patio & porch: Deck - Composite, Patio
- Exterior features: Deck - Composite, Patio, Rain Gutters, Storage
- Waterfront features: Lake/Pond, 1 to 2 Mile To Beach, Beach Ownership(Public)
- Frontage length: 125.00
Lot
- Size: 0.46 Acres
- Features: Cul-De-Sac, Gentle Sloping
Details
- Foundation area: 816
- Parcel number: M:258 L:015,92980
- Zoning: Res
Construction
Type & style
- Home type: SingleFamily
- Architectural style: Cape
- Property subtype: Single Family Residence
Materials
- Frame
- Foundation: Concrete Perimeter
- Roof: Shingle
Condition
- Year built: 1984
Utilities & green energy
- Electric: Circuit Breakers, 200+ Amp Service
- Sewer: Public Sewer
- Water: Public
- Utilities for property: for Electric Range, for Electric Dryer, Washer Hookup, Icemaker Connection
Green energy
- Energy efficient items: Thermostat
Community & neighborhood
Community
- Community features: Public Transportation, Shopping, Pool, Tennis Court(s), Park, Walk/Jog Trails, Stable(s), Golf, Medical Facility, Laundromat, Bike Path, Conservation Area, Highway Access, House of Worship, Private School, Public School, T-Station, University, Sidewalks
Location
- Region: Franklin
Other
Other facts
- Listing terms: Contract
- Road surface type: Paved
Price history
| Date | Event | Price |
|---|---|---|
| 7/30/2025 | Sold | $685,000-0.7%$317/sqft |
Source: MLS PIN #73392334 Report a problem | ||
| 6/17/2025 | Listed for sale | $690,000+2200%$319/sqft |
Source: MLS PIN #73392334 Report a problem | ||
| 4/15/1997 | Sold | $30,000$14/sqft |
Source: Public Record Report a problem | ||
Public tax history
| Year | Property taxes | Tax assessment |
|---|---|---|
| 2025 | $6,797 +2.7% | $584,900 +4.2% |
| 2024 | $6,620 +1.5% | $561,500 +8.3% |
| 2023 | $6,523 +9.7% | $518,500 +22.5% |
Find assessor info on the county website
Neighborhood: 02038
Nearby schools
GreatSchools rating
- 7/10Oak Street Elementary SchoolGrades: K-5Distance: 1.3 mi
- 6/10Horace Mann Middle SchoolGrades: 6-8Distance: 1.3 mi
- 9/10Franklin High SchoolGrades: 9-12Distance: 1.1 mi
Schools provided by the listing agent
- Elementary: Oak St
- Middle: Horace Mann
- High: Franklin
Source: MLS PIN. This data may not be complete. We recommend contacting the local school district to confirm school assignments for this home.
Get a cash offer in 3 minutes
Find out how much your home could sell for in as little as 3 minutes with a no-obligation cash offer.
Estimated market value$688,900
Get a cash offer in 3 minutes
Find out how much your home could sell for in as little as 3 minutes with a no-obligation cash offer.
Estimated market value
$688,900

