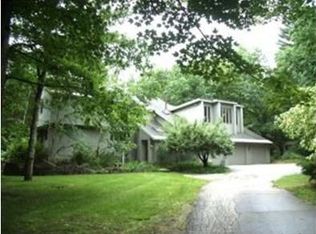Closed
Listed by:
Christina Marmonti,
Keller Williams Gateway Realty 603-883-8400
Bought with: Keller Williams Gateway Realty
$675,000
194 Farley Road, Hollis, NH 03049
4beds
2,780sqft
Single Family Residence
Built in 1979
2.02 Acres Lot
$757,500 Zestimate®
$243/sqft
$4,217 Estimated rent
Home value
$757,500
$720,000 - $795,000
$4,217/mo
Zestimate® history
Loading...
Owner options
Explore your selling options
What's special
Nestled in the charming town of Hollis, this home has a lot to offer! Circle driveway, recently redone landscaping w/ irrigation system. The 2 car attached garage and 4 yr old stand alone garage provides great space for cars/toys. Have a dog? The invisible dog fence is a nice perk. Entering the home, a flex room with a wood stove will keep things toasty – at the back is a slider that leads out into the newer composite deck, which overlooks the gorgeous in ground pool area. Just beyond the pool is a small building with a horse stall and tack room, and a shed. If horses are not your plan, the paddock has been leveled and refreshed, ready for whatever your imagination can bring. The kitchen, w/ newer appliances and granite countertops, opens up to the dining room, providing a wonderful space to gather. Also on the first floor is a bright spacious living room, office space, and a 1/2 bath with laundry area w/ new washer and dryer. Upstairs is brand new carpeting in all the bedrooms, and entire interior has been repainted as well for a fresh neutral look to make your own. The Primary bedroom offers an ensuite bathroom, as well as a spacious walk in closet. The basement is half finished as well, in case you need more space – and provides two additional rooms for plenty of storage for all your things. This home is located in an award winning school district, near the convenience of modern amenities, but with the tranquility of rural living. Don’t wait - schedule your showing today!
Zillow last checked: 8 hours ago
Listing updated: December 15, 2023 at 06:29am
Listed by:
Christina Marmonti,
Keller Williams Gateway Realty 603-883-8400
Bought with:
Kane Realty Group
Keller Williams Gateway Realty
Source: PrimeMLS,MLS#: 4977972
Facts & features
Interior
Bedrooms & bathrooms
- Bedrooms: 4
- Bathrooms: 3
- Full bathrooms: 2
- 1/2 bathrooms: 1
Heating
- Oil, Electric, Forced Air, Wood Stove
Cooling
- None
Appliances
- Included: Dishwasher, Dryer, Electric Range, Refrigerator, Washer, Oil Water Heater
- Laundry: 1st Floor Laundry
Features
- Ceiling Fan(s)
- Flooring: Carpet, Ceramic Tile, Combination, Laminate
- Basement: Concrete,Concrete Floor,Full,Partially Finished,Storage Space,Exterior Entry,Basement Stairs,Walk-Up Access
Interior area
- Total structure area: 3,196
- Total interior livable area: 2,780 sqft
- Finished area above ground: 2,260
- Finished area below ground: 520
Property
Parking
- Total spaces: 2
- Parking features: Circular Driveway, Paved, Auto Open, Direct Entry, Driveway, Garage, Off Street, Attached
- Garage spaces: 2
- Has uncovered spaces: Yes
Accessibility
- Accessibility features: 1st Floor Hrd Surfce Flr, Accessibility Features, Bathroom w/Tub, 1st Floor Laundry
Features
- Levels: Two
- Stories: 2
- Patio & porch: Covered Porch
- Exterior features: Deck, Garden, Shed
- Has private pool: Yes
- Pool features: In Ground
- Fencing: Invisible Pet Fence
Lot
- Size: 2.02 Acres
- Features: Country Setting, Horse/Animal Farm, Landscaped, Level, Wooded
Details
- Additional structures: Outbuilding
- Parcel number: HOLSM043B063
- Zoning description: RA
Construction
Type & style
- Home type: SingleFamily
- Architectural style: Colonial
- Property subtype: Single Family Residence
Materials
- Wood Frame, Vinyl Siding
- Foundation: Concrete
- Roof: Shingle
Condition
- New construction: No
- Year built: 1979
Utilities & green energy
- Electric: 200+ Amp Service, Circuit Breakers, Generator Ready
- Sewer: Private Sewer, Septic Tank
Community & neighborhood
Location
- Region: Hollis
Other
Other facts
- Road surface type: Paved
Price history
| Date | Event | Price |
|---|---|---|
| 12/14/2023 | Sold | $675,000+3.8%$243/sqft |
Source: | ||
| 11/18/2023 | Contingent | $650,000$234/sqft |
Source: | ||
| 11/16/2023 | Listed for sale | $650,000$234/sqft |
Source: | ||
Public tax history
| Year | Property taxes | Tax assessment |
|---|---|---|
| 2024 | $10,361 +6.4% | $584,400 |
| 2023 | $9,736 -26.2% | $584,400 |
| 2022 | $13,190 +49.8% | $584,400 +53.9% |
Find assessor info on the county website
Neighborhood: 03049
Nearby schools
GreatSchools rating
- 9/10Hollis Primary SchoolGrades: PK-3Distance: 2.8 mi
- 7/10Hollis-Brookline Middle SchoolGrades: 7-8Distance: 3.2 mi
- 9/10Hollis-Brookline High SchoolGrades: 9-12Distance: 3.6 mi
Schools provided by the listing agent
- Elementary: Hollis Primary School
- Middle: Hollis Brookline Middle Sch
- High: Hollis-Brookline High School
- District: Hollis-Brookline Sch Dst
Source: PrimeMLS. This data may not be complete. We recommend contacting the local school district to confirm school assignments for this home.
Get a cash offer in 3 minutes
Find out how much your home could sell for in as little as 3 minutes with a no-obligation cash offer.
Estimated market value$757,500
Get a cash offer in 3 minutes
Find out how much your home could sell for in as little as 3 minutes with a no-obligation cash offer.
Estimated market value
$757,500
